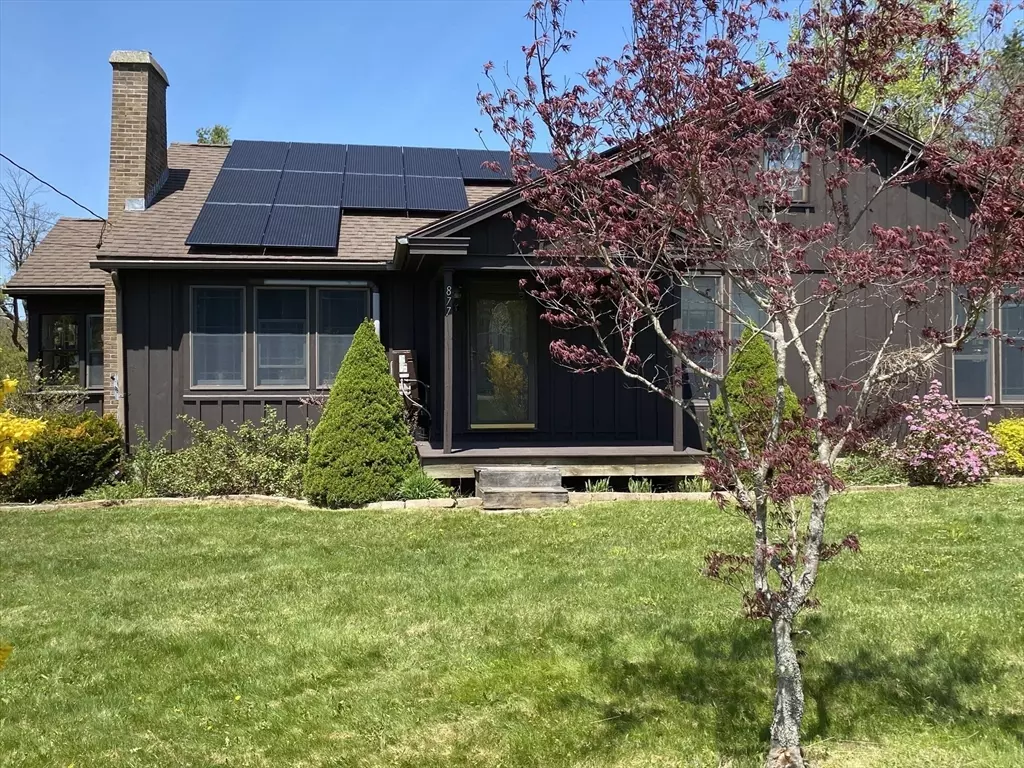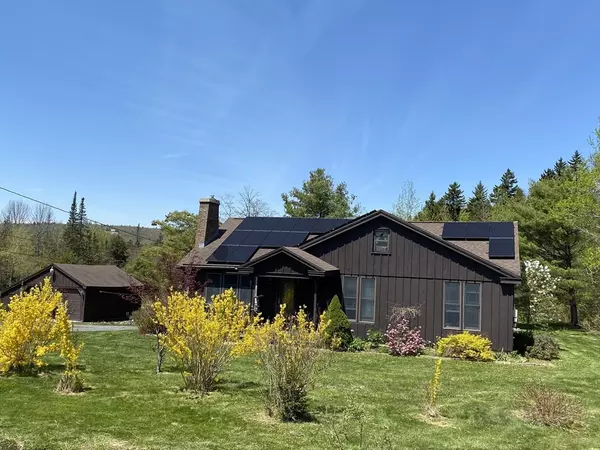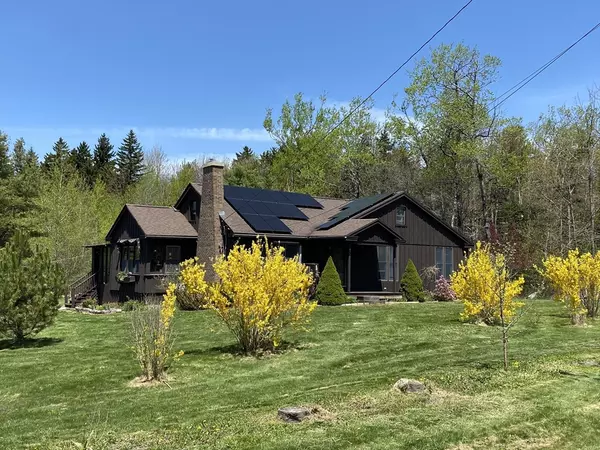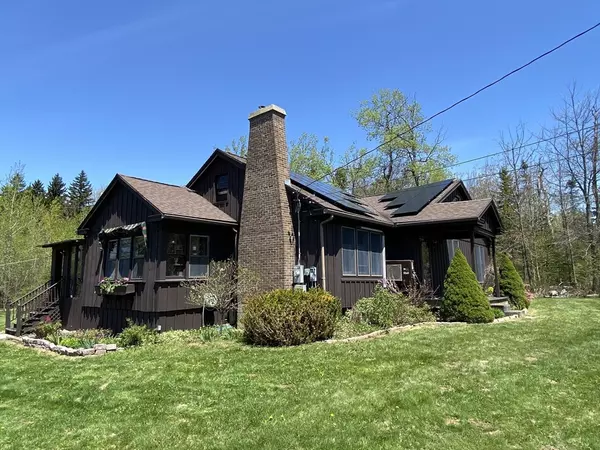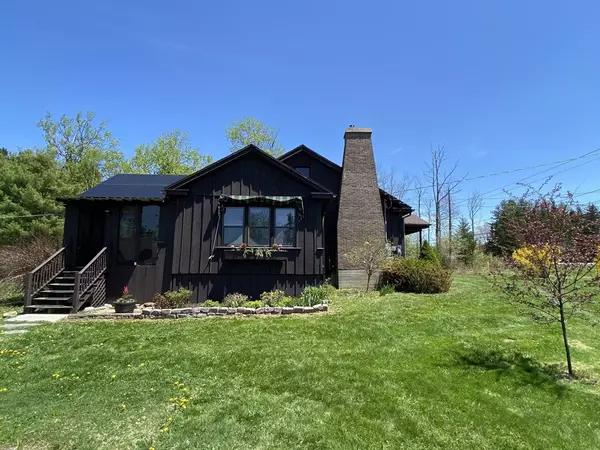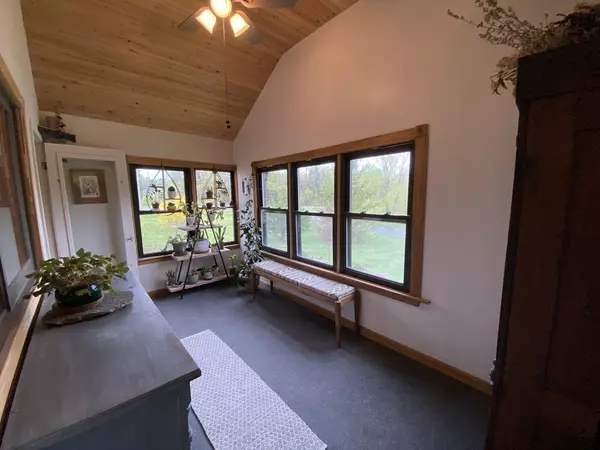$439,900
$439,900
For more information regarding the value of a property, please contact us for a free consultation.
2 Beds
1.5 Baths
1,782 SqFt
SOLD DATE : 10/15/2024
Key Details
Sold Price $439,900
Property Type Single Family Home
Sub Type Single Family Residence
Listing Status Sold
Purchase Type For Sale
Square Footage 1,782 sqft
Price per Sqft $246
MLS Listing ID 73275088
Sold Date 10/15/24
Style Cape
Bedrooms 2
Full Baths 1
Half Baths 1
HOA Y/N false
Year Built 1952
Annual Tax Amount $3,628
Tax Year 2024
Lot Size 22.000 Acres
Acres 22.0
Property Description
Don’t miss your chance to escape from the hubbub of life to your very own oasis set on 22+ picturesque wooded acres. The absolute BEST of what the Hilltowns and Berkshires have to offer. Sit on the Goshen stone patio and gaze into your fish pond or enjoy the stunning view of the milky way from your hot tub. This property holds unlimited potential for your garden or homestead with fruit trees, berry bushes, perennials, raised beds and a custom chicken coop. The open concept of this home with sprawling rooms accentuates the wonderful craftsmanship in the house and makes a warm and inviting space for family gatherings. The oversized detached garage with extra shed space can house your cars and tools or toys. This property is move in ready to be enjoyed for many years to come. All with a brand new septic design and new main carrying beam! Solar panels are leased, information will be provided upon request. deferred until open house 8/11 12-3pm
Location
State MA
County Berkshire
Zoning residentia
Direction gps friendly to 877 Berkshire trail
Rooms
Basement Full, Interior Entry, Sump Pump, Concrete, Unfinished
Primary Bedroom Level Main, First
Dining Room Wood / Coal / Pellet Stove, Closet, Flooring - Hardwood, Window(s) - Picture, Exterior Access, Lighting - Overhead
Kitchen Beamed Ceilings, Closet/Cabinets - Custom Built, Flooring - Stone/Ceramic Tile, Window(s) - Picture, Dining Area, Pantry, Countertops - Stone/Granite/Solid, Kitchen Island, Exterior Access, Open Floorplan, Recessed Lighting, Stainless Steel Appliances, Lighting - Overhead, Beadboard, Breezeway, Decorative Molding
Interior
Interior Features Cathedral Ceiling(s), Ceiling Fan(s), Beamed Ceilings, Lighting - Overhead, Decorative Molding, Sun Room, Walk-up Attic, High Speed Internet
Heating Baseboard, Electric Baseboard, Heat Pump, Oil, Pellet Stove, Ductless
Cooling Ductless
Flooring Wood, Tile, Other, Flooring - Wall to Wall Carpet
Appliance Water Heater, Tankless Water Heater, Range, Oven, Dishwasher, Microwave, Refrigerator, Washer, Dryer, Water Treatment, Vacuum System - Rough-in, Range Hood, Water Softener, Plumbed For Ice Maker
Laundry Flooring - Hardwood, Countertops - Stone/Granite/Solid, Cabinets - Upgraded, Electric Dryer Hookup, Lighting - Sconce, First Floor, Washer Hookup
Exterior
Exterior Feature Porch, Porch - Enclosed, Porch - Screened, Patio, Rain Gutters, Hot Tub/Spa, Screens, Fruit Trees, Garden, Horses Permitted
Garage Spaces 2.0
Community Features Shopping, Walk/Jog Trails, Stable(s), Medical Facility, Laundromat, Conservation Area, Public School
Utilities Available for Electric Range, for Electric Oven, for Electric Dryer, Washer Hookup, Icemaker Connection
Roof Type Shingle
Total Parking Spaces 6
Garage Yes
Building
Lot Description Wooded
Foundation Concrete Perimeter
Sewer Private Sewer
Water Private
Schools
Elementary Schools Craneville Elem
Middle Schools Nessacus Region
High Schools Wahconah
Others
Senior Community false
Acceptable Financing Seller W/Participate
Listing Terms Seller W/Participate
Read Less Info
Want to know what your home might be worth? Contact us for a FREE valuation!

Our team is ready to help you sell your home for the highest possible price ASAP
Bought with Jessica Rizzo • Lamacchia Realty, Inc.

"My job is to find and attract mastery-based agents to the office, protect the culture, and make sure everyone is happy! "

