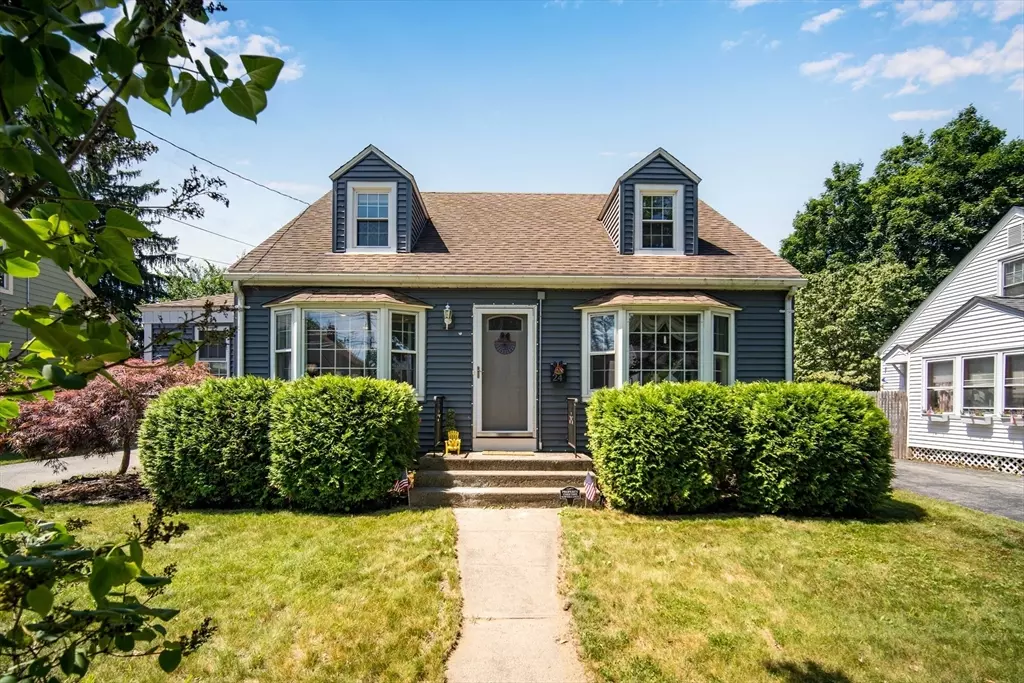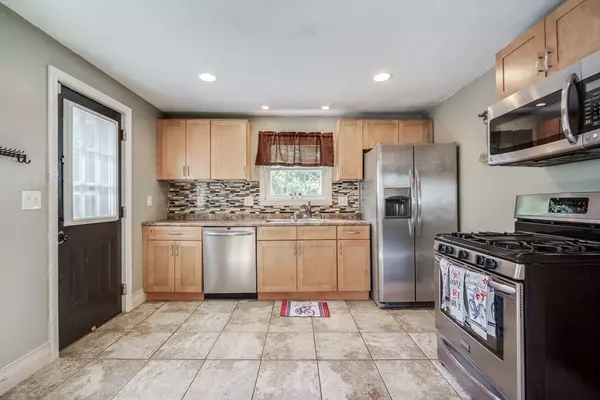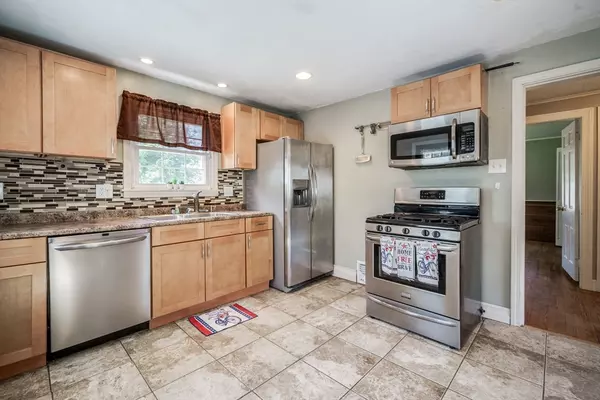$325,000
$305,000
6.6%For more information regarding the value of a property, please contact us for a free consultation.
4 Beds
1.5 Baths
1,260 SqFt
SOLD DATE : 08/20/2024
Key Details
Sold Price $325,000
Property Type Single Family Home
Sub Type Single Family Residence
Listing Status Sold
Purchase Type For Sale
Square Footage 1,260 sqft
Price per Sqft $257
Subdivision East Springfield
MLS Listing ID 73260501
Sold Date 08/20/24
Style Cape
Bedrooms 4
Full Baths 1
Half Baths 1
HOA Y/N false
Year Built 1942
Annual Tax Amount $3,936
Tax Year 2024
Lot Size 5,662 Sqft
Acres 0.13
Property Description
Conveniently located on a dead-end street! Step into your unique and spacious Cape Cod-style home and all that is missing is your personal touch! Welcome home to your 4 bedrooms and 1.5 baths, featuring its expansive open kitchen and larger main level compared to traditional Cape-style homes. There are 2 bedrooms located on the 1st level and a bonus room in the basement, this home is a cozy gem for you and your loved ones. You'll enjoy the fenced backyard for your pets or gatherings, generator hookup, partially finished basement, 1-car garage, and a delightful all-season enclosed porch. While the pool has been removed, the electrical connections are still in place for a future installation. Just a mile from Chicopee, this charming home is ideal for first-time buyers or those seeking to downsize. Don't miss your chance before fall and the new school year! Reach out to schedule a private viewing. Open house dates: Saturday 7/13 from 11am to 3pm and Sunday 7/14 from 12:30pm to 3pm
Location
State MA
County Hampden
Zoning R1
Direction East Street to Carew to Thornton
Rooms
Family Room Open Floorplan
Basement Partially Finished
Primary Bedroom Level First
Dining Room Flooring - Stone/Ceramic Tile, Open Floorplan, Recessed Lighting
Kitchen Flooring - Stone/Ceramic Tile, Open Floorplan, Recessed Lighting, Gas Stove
Interior
Interior Features Closet, Recessed Lighting, Bonus Room, Sun Room
Heating Central, Forced Air
Cooling Central Air
Flooring Wood, Tile, Vinyl
Appliance Gas Water Heater, Range, Dishwasher, Refrigerator
Laundry In Basement
Exterior
Exterior Feature Porch - Enclosed, Rain Gutters, Fenced Yard
Garage Spaces 1.0
Fence Fenced
Community Features Public Transportation, Shopping, Park, Walk/Jog Trails
Utilities Available for Gas Range
Roof Type Shingle
Total Parking Spaces 3
Garage Yes
Building
Lot Description Level
Foundation Block
Sewer Public Sewer
Water Public
Architectural Style Cape
Schools
Elementary Schools Sps
Middle Schools Sps
High Schools Sps
Others
Senior Community false
Read Less Info
Want to know what your home might be worth? Contact us for a FREE valuation!

Our team is ready to help you sell your home for the highest possible price ASAP
Bought with The Torres Group • Property Investors & Advisors, LLC
"My job is to find and attract mastery-based agents to the office, protect the culture, and make sure everyone is happy! "






