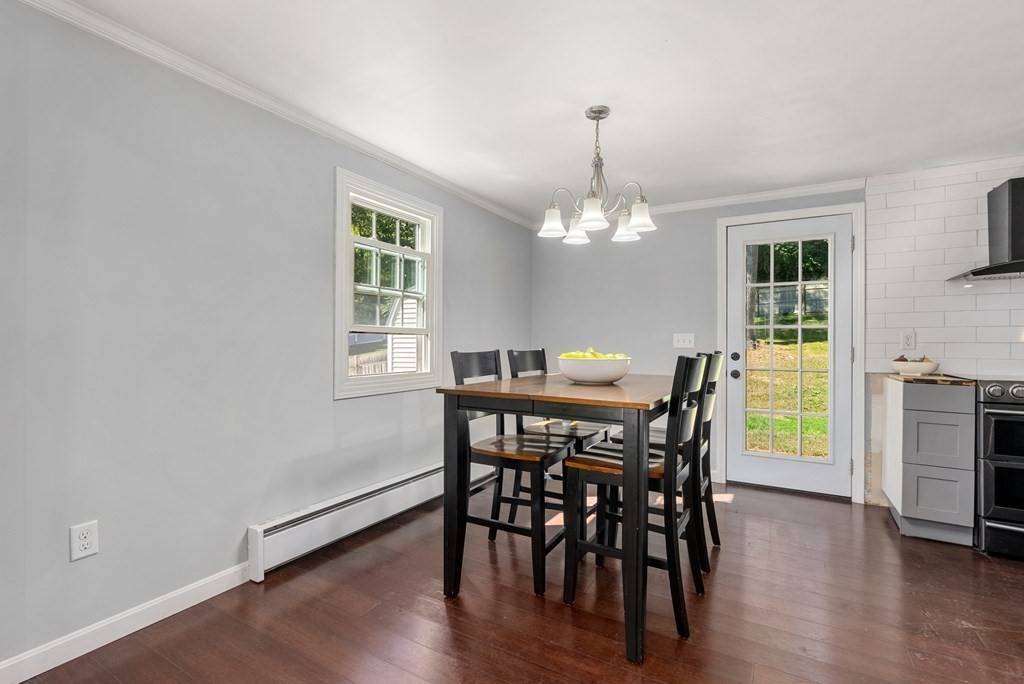$525,000
$499,900
5.0%For more information regarding the value of a property, please contact us for a free consultation.
4 Beds
2 Baths
1,790 SqFt
SOLD DATE : 12/01/2022
Key Details
Sold Price $525,000
Property Type Single Family Home
Sub Type Single Family Residence
Listing Status Sold
Purchase Type For Sale
Square Footage 1,790 sqft
Price per Sqft $293
Subdivision Assabet Heights
MLS Listing ID 73048098
Sold Date 12/01/22
Style Raised Ranch
Bedrooms 4
Full Baths 2
Year Built 1986
Annual Tax Amount $8,444
Tax Year 2022
Lot Size 0.310 Acres
Acres 0.31
Property Sub-Type Single Family Residence
Property Description
Welcome to this modern and stylish four-bedroom home with two full bathrooms sited on a private lot. Greeted by an open-concept living room with abundant natural sunlight. Enter the newer modern kitchen with a center island, quartz countertops, stainless appliances, a pantry, open to a dining room and access to the expansive back yard. The primary bedroom has ensuite access to the main bathroom. Two additional spacious bedrooms complete the main floor. The lower level offers another bedroom/office, or workout space, a full bathroom, a large recreational room with built in bar and interior access to the one-car garage. Minutes from the Assabet River trail with beautiful walk/jog and biking trails. Spend next summer Kayaking, Canoeing, Sailing and Fishing on the Assabet River since there is a boat launch at the end of the street. Close to shopping, restaurants, Golf course, and all that Maynard has to offer. Showings begin at Open house on Saturday 10/15/2022 @ 12:00 PM.
Location
State MA
County Middlesex
Zoning R1
Direction Route 117 to Fletcher, to Assabet to Shore Avenue, House is on right
Rooms
Family Room Bathroom - Full, Open Floorplan, Recessed Lighting
Basement Full
Primary Bedroom Level First
Dining Room Flooring - Hardwood, Open Floorplan, Lighting - Overhead
Kitchen Flooring - Hardwood, Pantry, Countertops - Stone/Granite/Solid, Kitchen Island, Cabinets - Upgraded, Exterior Access, Open Floorplan, Stainless Steel Appliances, Lighting - Pendant
Interior
Interior Features Entrance Foyer
Heating Electric
Cooling None
Flooring Wood, Tile, Vinyl, Engineered Hardwood, Other, Flooring - Stone/Ceramic Tile
Appliance Range, Dishwasher, Refrigerator, Washer, Dryer, Electric Water Heater, Utility Connections for Electric Range, Utility Connections for Electric Dryer
Laundry In Basement, Washer Hookup
Exterior
Exterior Feature Rain Gutters, Storage
Garage Spaces 1.0
Fence Fenced/Enclosed, Fenced
Community Features Shopping, Walk/Jog Trails, Golf, Bike Path, Conservation Area, Public School
Utilities Available for Electric Range, for Electric Dryer, Washer Hookup
Roof Type Shingle
Total Parking Spaces 3
Garage Yes
Building
Foundation Concrete Perimeter
Sewer Public Sewer
Water Public
Architectural Style Raised Ranch
Schools
Elementary Schools Great Meadow
Middle Schools Fowler
High Schools Maynard
Others
Senior Community false
Read Less Info
Want to know what your home might be worth? Contact us for a FREE valuation!

Our team is ready to help you sell your home for the highest possible price ASAP
Bought with Bradford Johnson • Cameron Real Estate Group
"My job is to find and attract mastery-based agents to the office, protect the culture, and make sure everyone is happy! "






