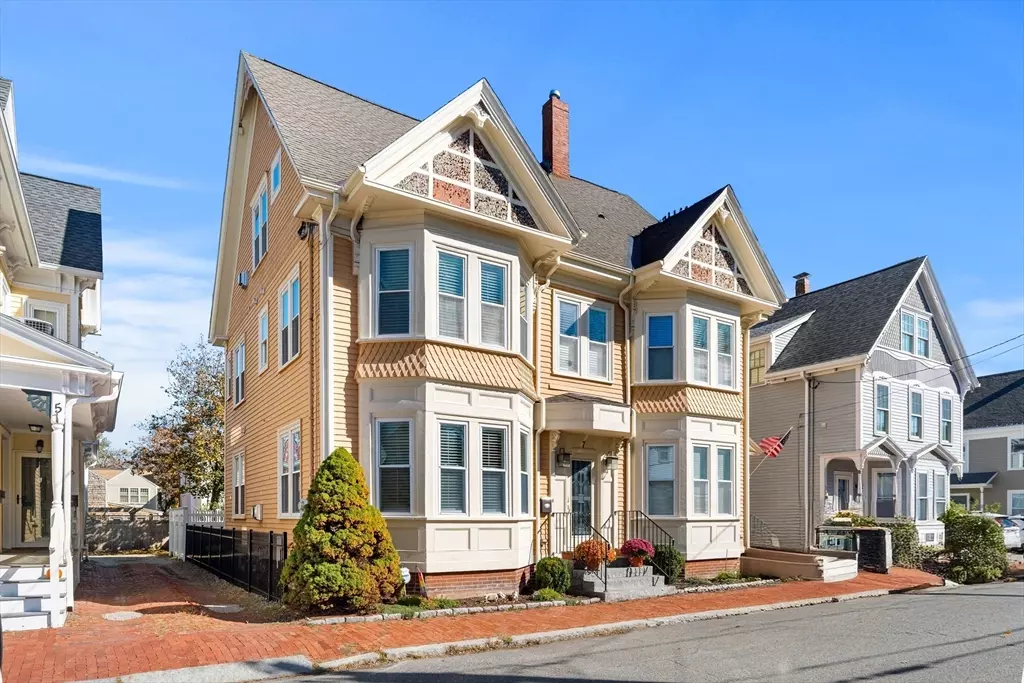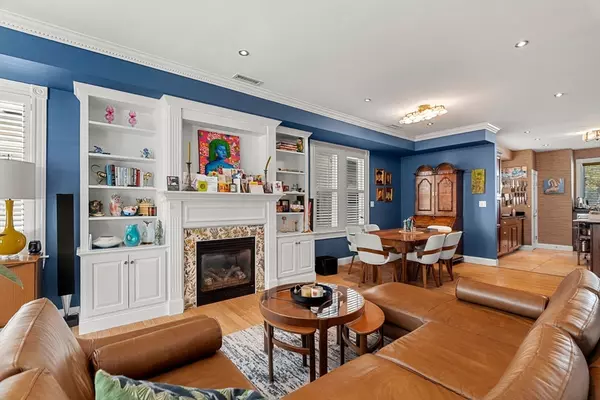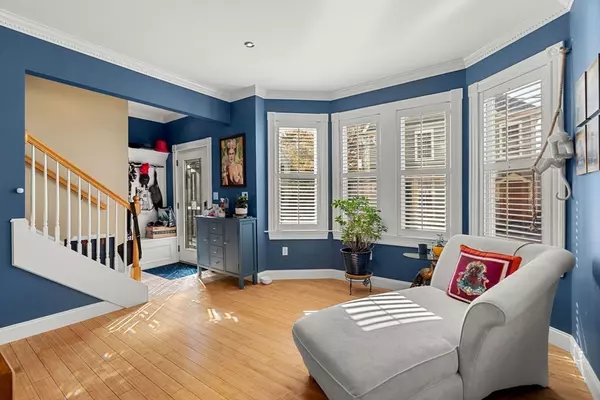
4 Beds
2.5 Baths
2,100 SqFt
4 Beds
2.5 Baths
2,100 SqFt
Key Details
Property Type Single Family Home
Sub Type Parking
Listing Status Active
Purchase Type For Rent
Square Footage 2,100 sqft
MLS Listing ID 73448254
Bedrooms 4
Full Baths 2
Half Baths 1
HOA Y/N true
Rental Info Term of Rental(12)
Year Built 1889
Available Date 2025-12-15
Property Sub-Type Parking
Property Description
Location
State MA
County Essex
Direction High to Federal or Lime to Horton
Rooms
Primary Bedroom Level Third
Dining Room Flooring - Hardwood
Kitchen Flooring - Stone/Ceramic Tile, Countertops - Stone/Granite/Solid, Breakfast Bar / Nook, Exterior Access, Open Floorplan
Interior
Interior Features Closet/Cabinets - Custom Built, Home Office
Heating Natural Gas, Forced Air
Fireplaces Number 2
Fireplaces Type Living Room, Master Bedroom
Laundry In Unit
Exterior
Exterior Feature Patio, Patio - Enclosed
Total Parking Spaces 1
Others
Pets Allowed No
Senior Community false

"My job is to find and attract mastery-based agents to the office, protect the culture, and make sure everyone is happy! "






