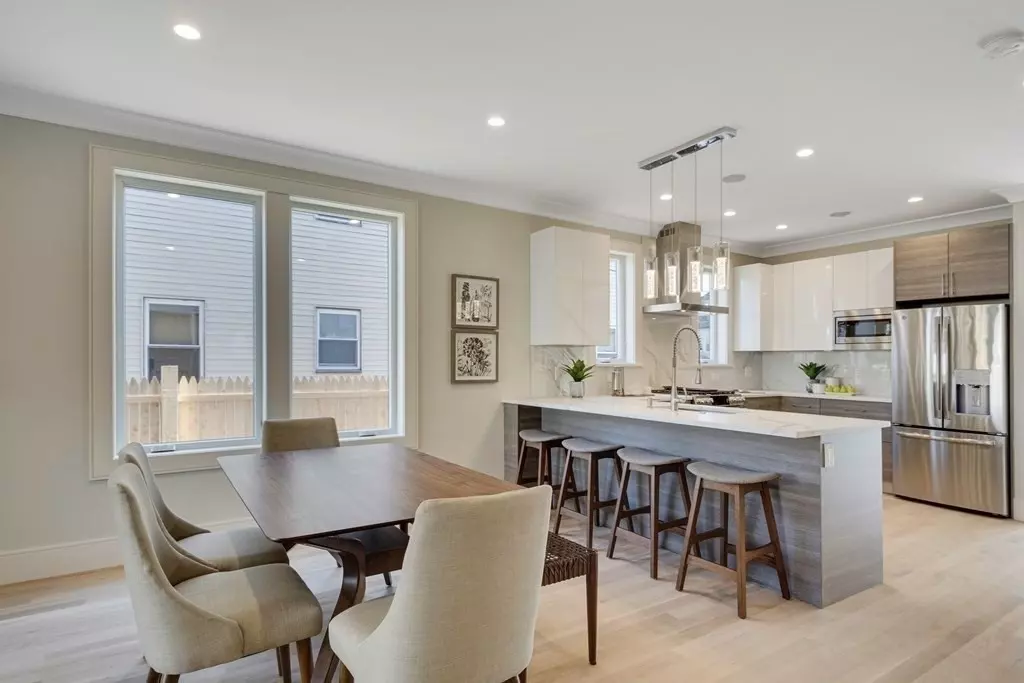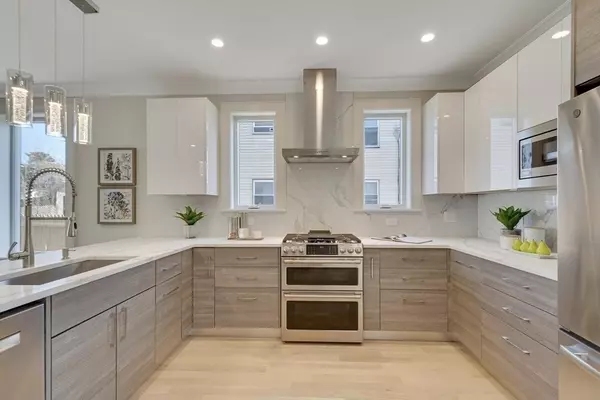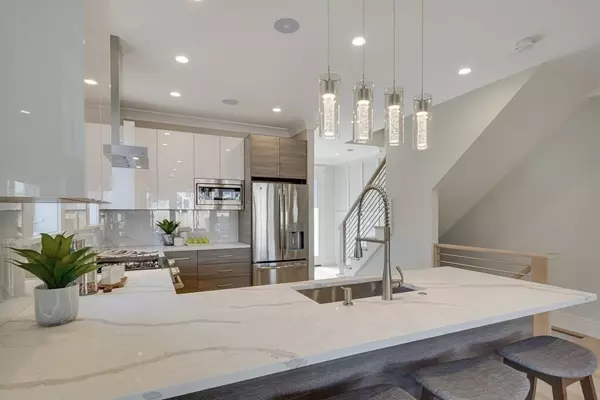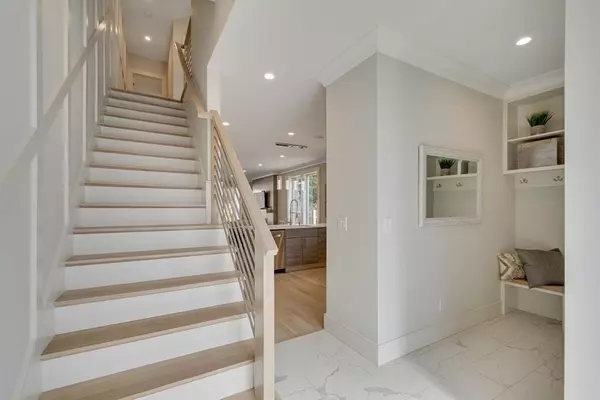4 Beds
3.5 Baths
2,950 SqFt
4 Beds
3.5 Baths
2,950 SqFt
Key Details
Property Type Multi-Family, Townhouse
Sub Type Attached (Townhouse/Rowhouse/Duplex)
Listing Status Active
Purchase Type For Rent
Square Footage 2,950 sqft
MLS Listing ID 73324819
Bedrooms 4
Full Baths 3
Half Baths 1
HOA Y/N true
Rental Info Lease Terms(Fixed),Term of Rental(15+)
Year Built 2020
Available Date 2025-03-01
Property Description
Location
State MA
County Middlesex
Area Newton Highlands
Direction Centre Street between Walnut Street and Route 9
Interior
Interior Features Central Vacuum, Wired for Sound
Heating Natural Gas
Fireplaces Number 1
Appliance Range, Dishwasher, Microwave, Refrigerator, Freezer, Washer, Dryer
Laundry In Building
Exterior
Exterior Feature Porch, Deck, Balcony
Community Features Public Transportation, Shopping, Tennis Court(s), Park, Walk/Jog Trails, Golf, Bike Path, Conservation Area, Highway Access, House of Worship, Private School, Public School, T-Station, Other
Total Parking Spaces 2
Garage No
Others
Pets Allowed Yes w/ Restrictions
Senior Community false
"My job is to find and attract mastery-based agents to the office, protect the culture, and make sure everyone is happy! "






