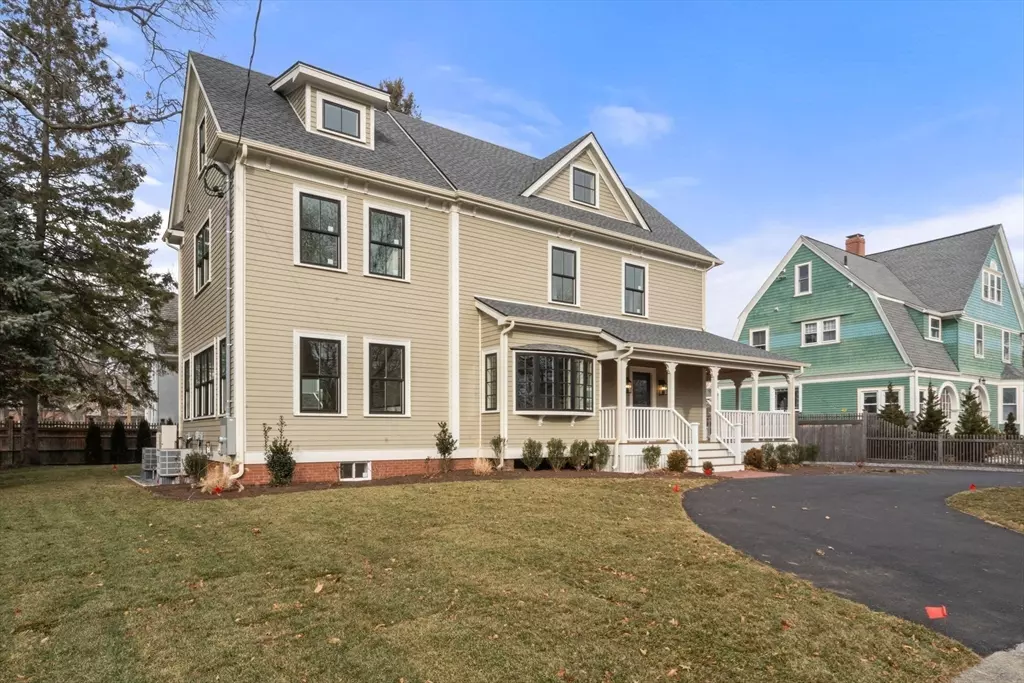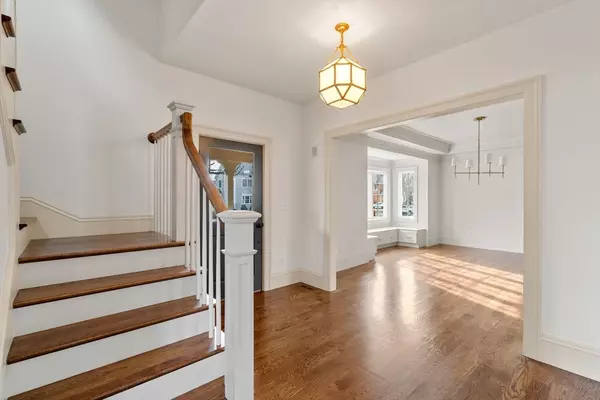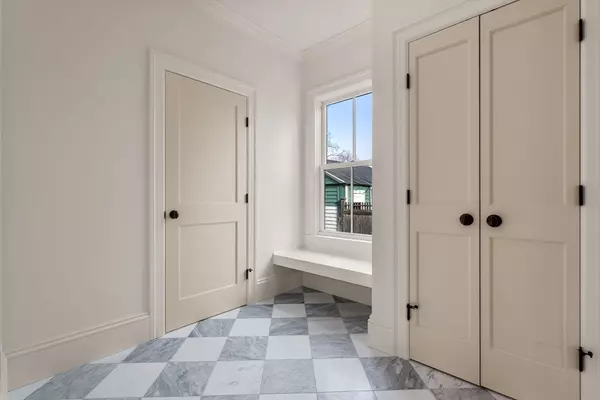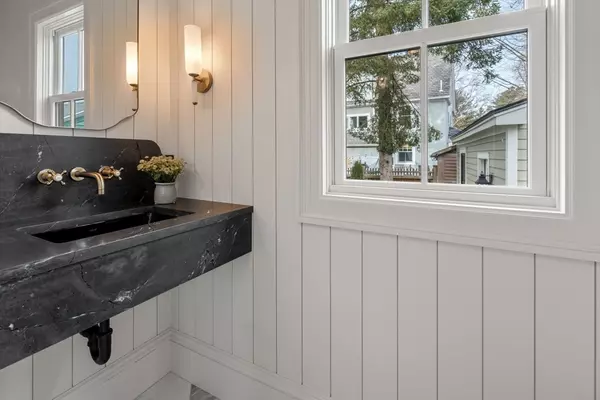4 Beds
3.5 Baths
4,060 SqFt
4 Beds
3.5 Baths
4,060 SqFt
Key Details
Property Type Single Family Home
Sub Type Single Family Residence
Listing Status Active
Purchase Type For Sale
Square Footage 4,060 sqft
Price per Sqft $677
MLS Listing ID 73324754
Style Colonial
Bedrooms 4
Full Baths 3
Half Baths 1
HOA Y/N false
Year Built 1912
Annual Tax Amount $17,105
Tax Year 2024
Lot Size 8,276 Sqft
Acres 0.19
Property Description
Location
State MA
County Middlesex
Zoning RDB
Direction Bacon to Lagrange
Rooms
Family Room Closet/Cabinets - Custom Built, Flooring - Hardwood
Basement Full, Partially Finished
Primary Bedroom Level Second
Dining Room Coffered Ceiling(s), Flooring - Hardwood, Window(s) - Bay/Bow/Box
Kitchen Flooring - Hardwood, Countertops - Stone/Granite/Solid, Kitchen Island
Interior
Interior Features Bathroom - Full, Bathroom - Tiled With Shower Stall, Closet, Window Seat, Bathroom, Bonus Room, Mud Room, Game Room, Exercise Room
Heating Forced Air
Cooling Central Air
Flooring Wood, Flooring - Stone/Ceramic Tile, Flooring - Hardwood, Flooring - Vinyl
Appliance Gas Water Heater
Laundry Flooring - Stone/Ceramic Tile, Countertops - Stone/Granite/Solid, Second Floor
Exterior
Exterior Feature Porch, Patio
Garage Spaces 2.0
Roof Type Shingle
Total Parking Spaces 2
Garage Yes
Building
Foundation Concrete Perimeter, Stone
Sewer Public Sewer
Water Public
Architectural Style Colonial
Others
Senior Community false
"My job is to find and attract mastery-based agents to the office, protect the culture, and make sure everyone is happy! "






