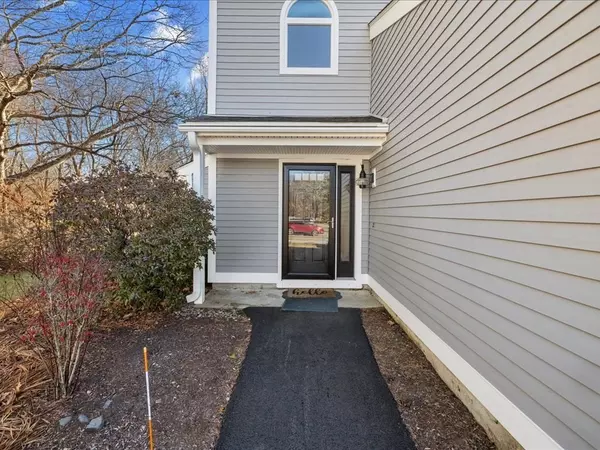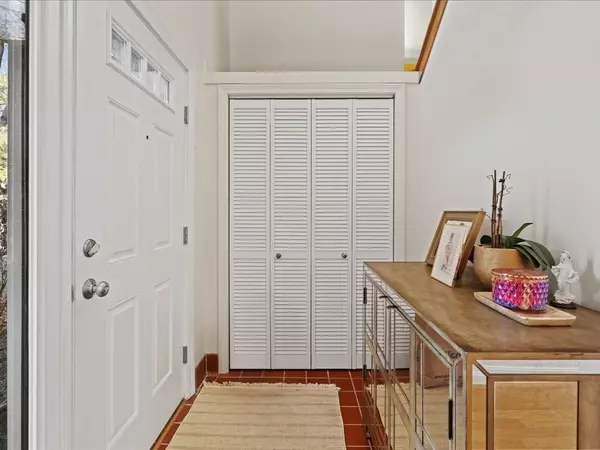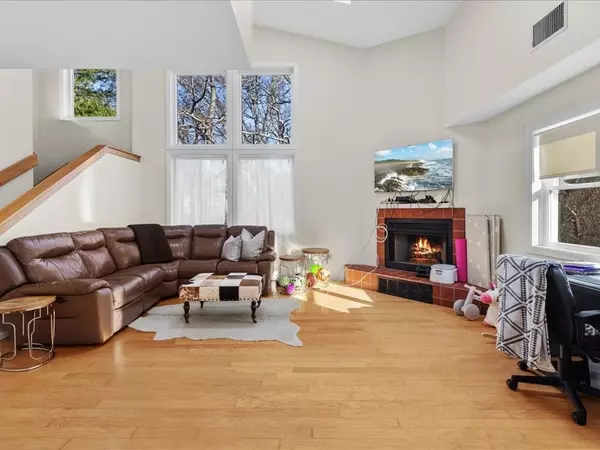2 Beds
2 Baths
1,162 SqFt
2 Beds
2 Baths
1,162 SqFt
Key Details
Property Type Multi-Family, Townhouse
Sub Type Attached (Townhouse/Rowhouse/Duplex)
Listing Status Active
Purchase Type For Rent
Square Footage 1,162 sqft
MLS Listing ID 73324480
Bedrooms 2
Full Baths 2
HOA Y/N true
Rental Info Term of Rental(12)
Year Built 1986
Available Date 2025-02-15
Property Description
Location
State MA
County Plymouth
Direction Use GPS
Rooms
Primary Bedroom Level Second
Dining Room Flooring - Wood, Exterior Access, Open Floorplan
Kitchen Flooring - Stone/Ceramic Tile, Countertops - Stone/Granite/Solid, Breakfast Bar / Nook, Cabinets - Upgraded, Open Floorplan, Remodeled, Stainless Steel Appliances
Interior
Fireplaces Number 1
Fireplaces Type Living Room
Appliance Range, Dishwasher, Microwave, Refrigerator, Washer, Dryer
Laundry First Floor, In Unit
Exterior
Exterior Feature Patio
Community Features Public Transportation, Shopping, Pool, Golf, Conservation Area, House of Worship, Public School
Total Parking Spaces 1
Schools
Elementary Schools Plymouth River
Middle Schools Hingham Ms
High Schools Hingham Hs
Others
Pets Allowed No
Senior Community false
"My job is to find and attract mastery-based agents to the office, protect the culture, and make sure everyone is happy! "






