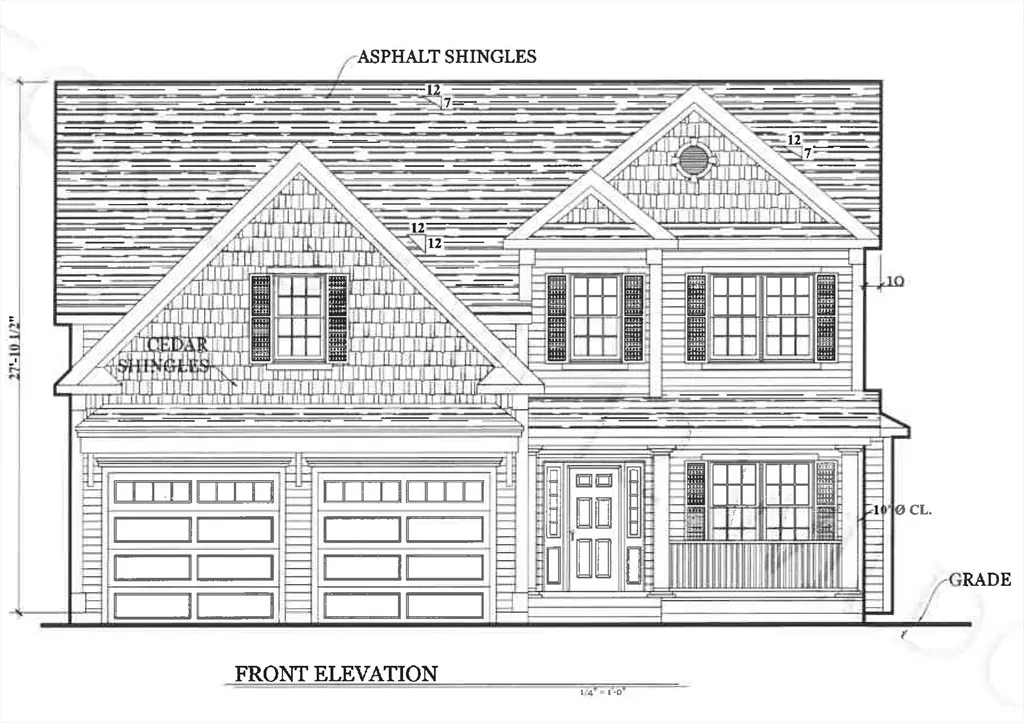5 Beds
4.5 Baths
5,184 SqFt
5 Beds
4.5 Baths
5,184 SqFt
Key Details
Property Type Single Family Home
Sub Type Single Family Residence
Listing Status Active
Purchase Type For Sale
Square Footage 5,184 sqft
Price per Sqft $549
MLS Listing ID 73323324
Style Colonial
Bedrooms 5
Full Baths 4
Half Baths 1
HOA Y/N false
Year Built 2025
Tax Year 2025
Lot Size 0.310 Acres
Acres 0.31
Property Description
Location
State MA
County Norfolk
Zoning SR20
Direction Brook Street to Wildon Road
Rooms
Family Room Open Floorplan
Basement Full, Finished, Bulkhead, Sump Pump
Primary Bedroom Level Second
Kitchen Dining Area, Kitchen Island, Exterior Access, Open Floorplan
Interior
Interior Features Closet/Cabinets - Custom Built, Study, Mud Room, Play Room, Bedroom
Heating Forced Air, Heat Pump
Cooling Central Air
Flooring Wood
Fireplaces Number 1
Fireplaces Type Family Room
Appliance Electric Water Heater, Range, Dishwasher, Disposal, Microwave, Refrigerator
Laundry Second Floor
Exterior
Exterior Feature Patio, Rain Gutters, Professional Landscaping, Sprinkler System
Garage Spaces 2.0
Community Features Public Transportation, Shopping, Walk/Jog Trails, Golf, Conservation Area, Public School
Roof Type Shingle
Total Parking Spaces 4
Garage Yes
Building
Lot Description Level
Foundation Concrete Perimeter
Sewer Public Sewer
Water Public
Architectural Style Colonial
Schools
Elementary Schools Hunnewell
Middle Schools Wms
High Schools Whs
Others
Senior Community false
"My job is to find and attract mastery-based agents to the office, protect the culture, and make sure everyone is happy! "

