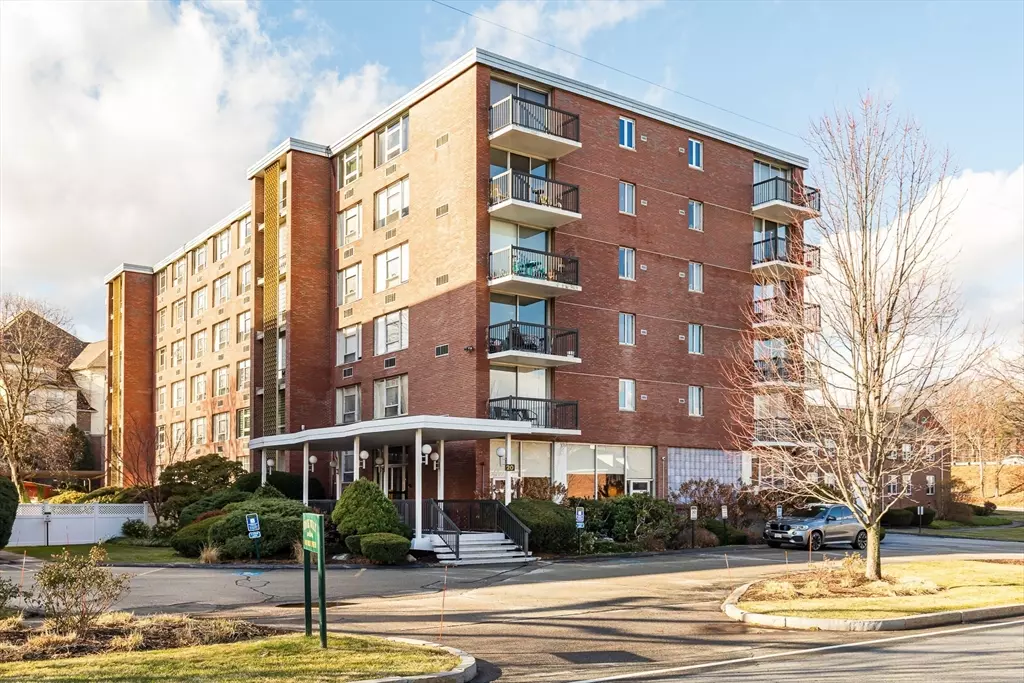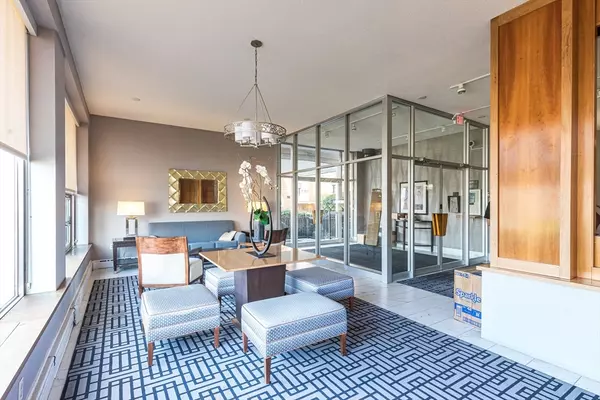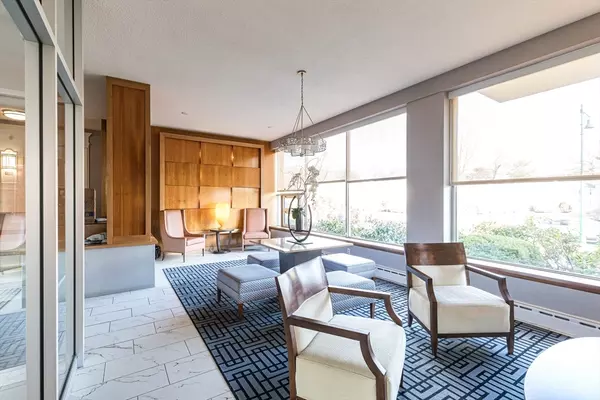1 Bed
1 Bath
1,147 SqFt
1 Bed
1 Bath
1,147 SqFt
Key Details
Property Type Condo
Sub Type Condominium
Listing Status Active
Purchase Type For Sale
Square Footage 1,147 sqft
Price per Sqft $523
MLS Listing ID 73322694
Style Other (See Remarks)
Bedrooms 1
Full Baths 1
HOA Fees $641/mo
Year Built 1963
Annual Tax Amount $5,059
Tax Year 2024
Lot Size 4.040 Acres
Acres 4.04
Property Description
Location
State MA
County Middlesex
Area Chestnut Hill
Zoning MR3
Direction Boylston St (Rt 9) to Hammond Pond Pkwy
Rooms
Basement N
Primary Bedroom Level First
Interior
Interior Features Den
Heating Baseboard, Oil
Cooling Window Unit(s)
Appliance ENERGY STAR Qualified Refrigerator, ENERGY STAR Qualified Dishwasher, Range
Laundry In Building
Exterior
Exterior Feature Patio - Enclosed
Fence Security
Pool Association, In Ground
Community Features Public Transportation, Shopping, Pool, Park, Walk/Jog Trails, Medical Facility, Laundromat, Bike Path, Conservation Area, House of Worship, Private School, Public School, T-Station, University
Total Parking Spaces 1
Garage No
Building
Story 1
Sewer Public Sewer
Water Public
Architectural Style Other (See Remarks)
Schools
Elementary Schools Bowen/Spaulding
Middle Schools Oak Hill
High Schools South
Others
Pets Allowed No
Senior Community false
"My job is to find and attract mastery-based agents to the office, protect the culture, and make sure everyone is happy! "






