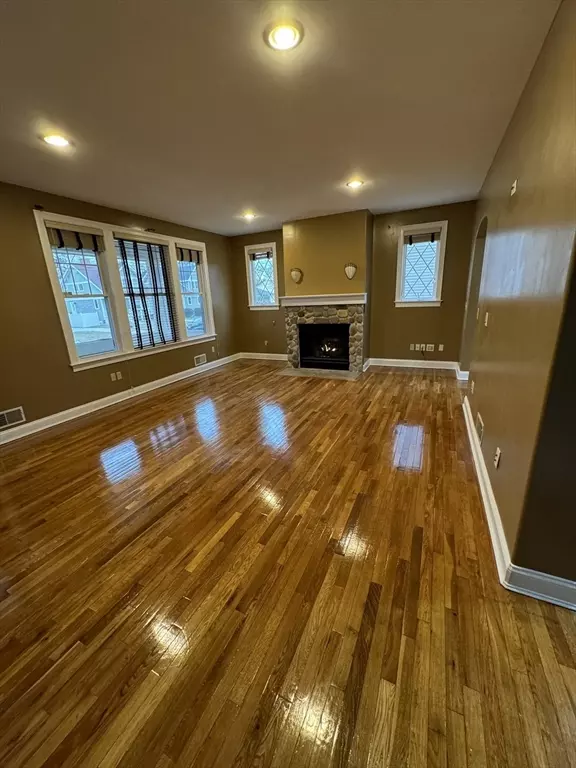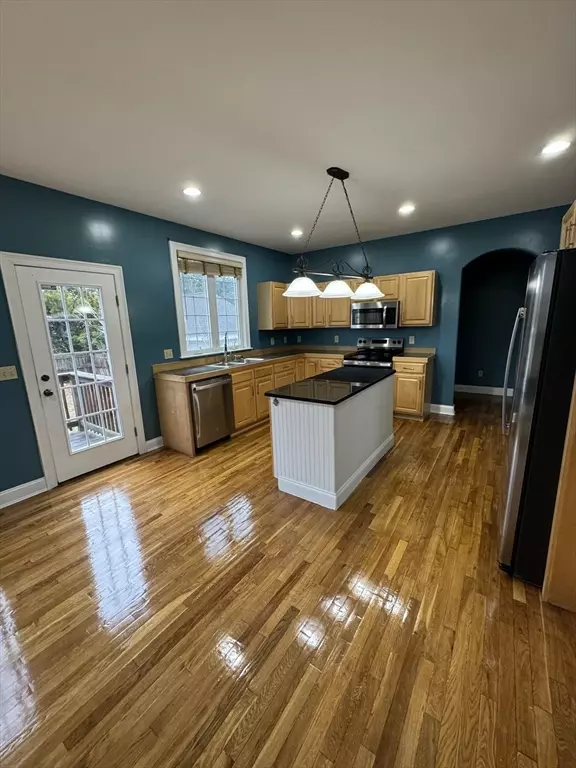4 Beds
4 Baths
2,662 SqFt
4 Beds
4 Baths
2,662 SqFt
Key Details
Property Type Single Family Home
Sub Type Single Family Residence
Listing Status Active
Purchase Type For Rent
Square Footage 2,662 sqft
MLS Listing ID 73322080
Bedrooms 4
Full Baths 4
HOA Y/N false
Rental Info Term of Rental(12)
Year Built 2005
Property Description
Location
State MA
County Hampden
Area Sixteen Acres
Direction Boston Rd to Slater to Grayson to Wollaston St.
Rooms
Primary Bedroom Level Second
Dining Room Flooring - Wood
Kitchen Flooring - Wood, Countertops - Stone/Granite/Solid, Kitchen Island, Cabinets - Upgraded
Interior
Interior Features Bathroom - Full, Bathroom
Heating Natural Gas, Central
Flooring Flooring - Stone/Ceramic Tile
Fireplaces Number 1
Fireplaces Type Living Room
Appliance Range, Dishwasher, Disposal, Microwave, Refrigerator
Laundry Electric Dryer Hookup, Washer Hookup, Sink, In Basement, Dryer Hookups in Unit, Washer Hookups in Unit
Exterior
Exterior Feature Porch, Deck, Rain Gutters, Sprinkler System
Garage Spaces 1.0
Community Features Public Transportation, Shopping, Park, Walk/Jog Trails, House of Worship, Public School, University
Total Parking Spaces 6
Garage Yes
Others
Pets Allowed Yes w/ Restrictions
Senior Community false
"My job is to find and attract mastery-based agents to the office, protect the culture, and make sure everyone is happy! "






