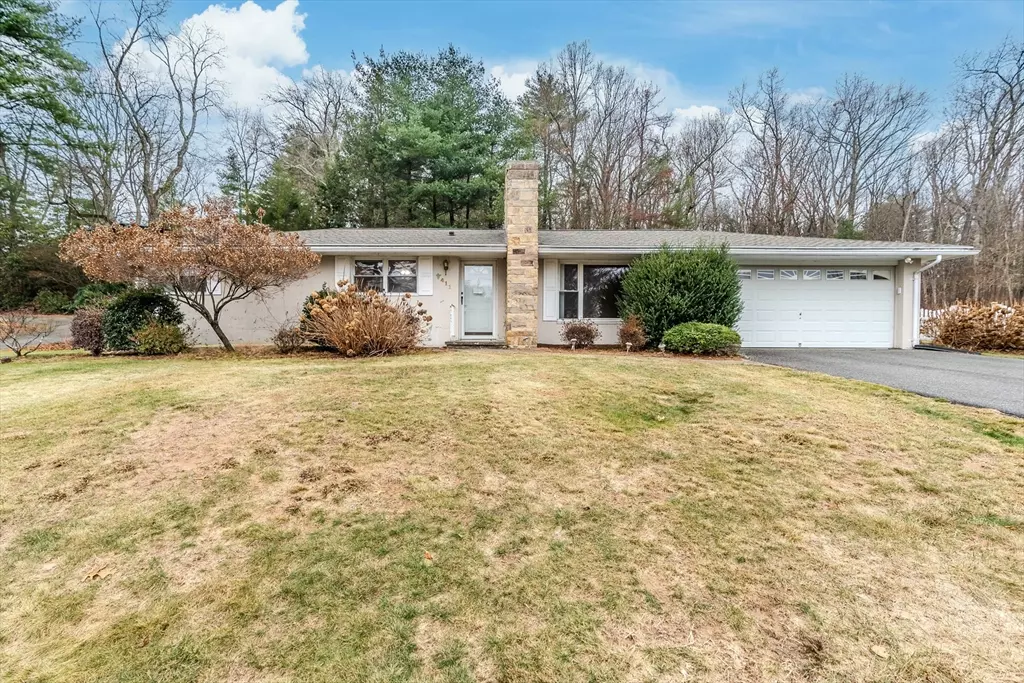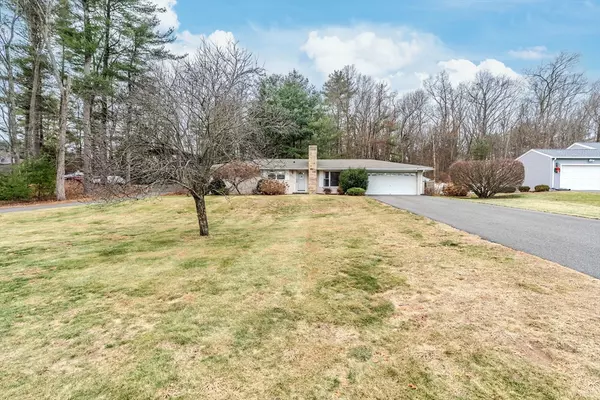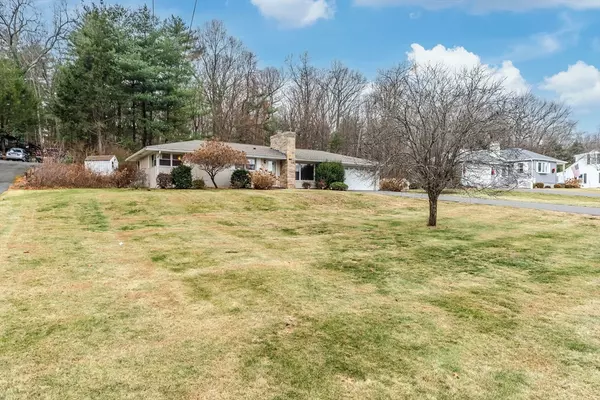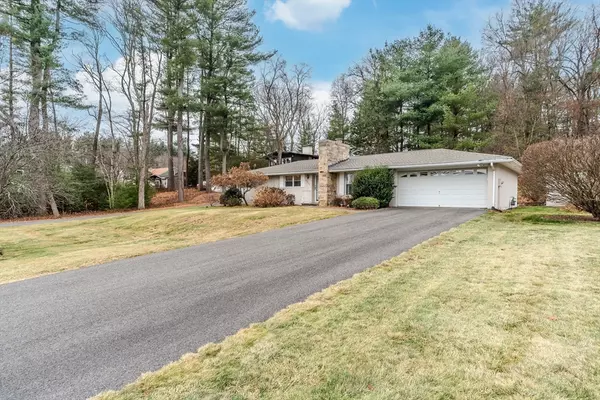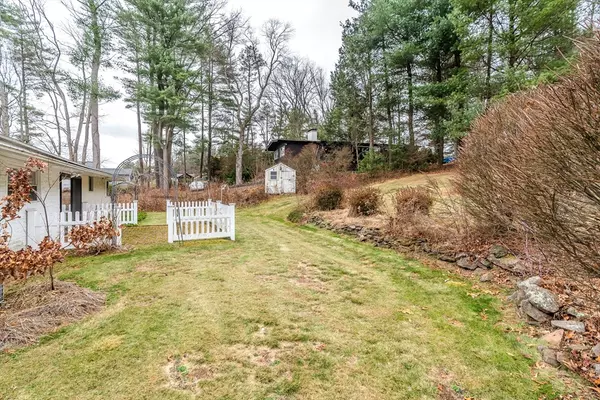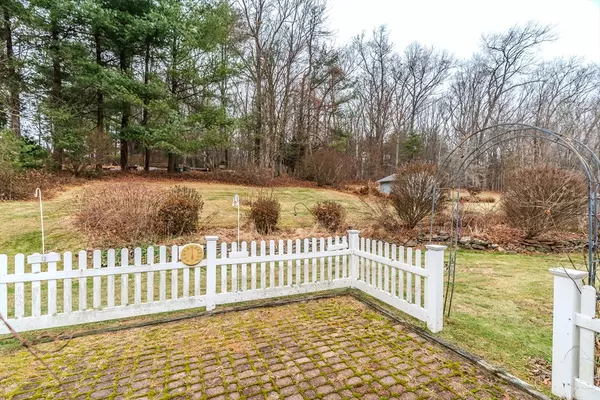2 Beds
1 Bath
1,175 SqFt
2 Beds
1 Bath
1,175 SqFt
Key Details
Property Type Single Family Home
Sub Type Single Family Residence
Listing Status Active Under Contract
Purchase Type For Sale
Square Footage 1,175 sqft
Price per Sqft $221
MLS Listing ID 73321829
Style Ranch
Bedrooms 2
Full Baths 1
HOA Y/N false
Year Built 1953
Annual Tax Amount $4,787
Tax Year 2024
Lot Size 0.450 Acres
Acres 0.45
Property Description
Location
State MA
County Hampden
Area Sixteen Acres
Zoning R6
Direction Off Allen St to Forest Hills or Parker St to Oak Hollow then left onto Forest Hills Rd.
Rooms
Primary Bedroom Level First
Dining Room Flooring - Stone/Ceramic Tile, Flooring - Wall to Wall Carpet, Slider
Kitchen Ceiling Fan(s), Flooring - Vinyl, Dining Area, Pantry, Gas Stove
Interior
Interior Features Entrance Foyer, Home Office
Heating Forced Air, Baseboard, Natural Gas
Cooling Central Air
Flooring Tile, Vinyl, Carpet, Flooring - Stone/Ceramic Tile, Flooring - Wall to Wall Carpet
Fireplaces Number 1
Fireplaces Type Living Room
Appliance Gas Water Heater, Water Heater, Range, Dishwasher, Disposal, Microwave, Refrigerator, Washer, Dryer
Laundry Gas Dryer Hookup, Electric Dryer Hookup, Washer Hookup
Exterior
Exterior Feature Patio, Rain Gutters, Storage, Screens
Garage Spaces 2.0
Community Features Shopping, House of Worship, Public School
Utilities Available for Gas Range, for Gas Dryer, for Electric Dryer, Washer Hookup
Roof Type Shingle
Total Parking Spaces 2
Garage Yes
Building
Lot Description Gentle Sloping
Foundation Slab
Sewer Public Sewer
Water Public
Architectural Style Ranch
Others
Senior Community false
Acceptable Financing Estate Sale
Listing Terms Estate Sale
"My job is to find and attract mastery-based agents to the office, protect the culture, and make sure everyone is happy! "

