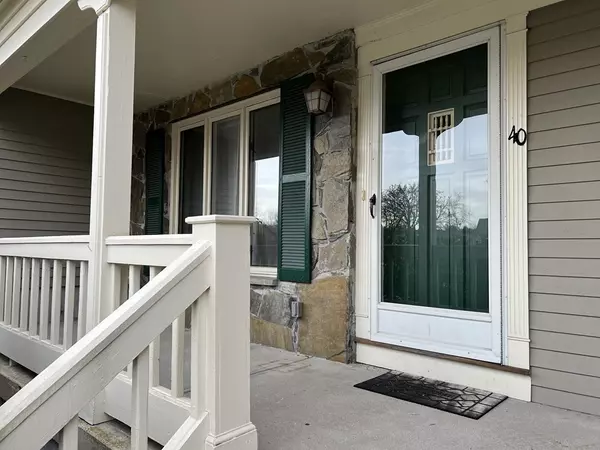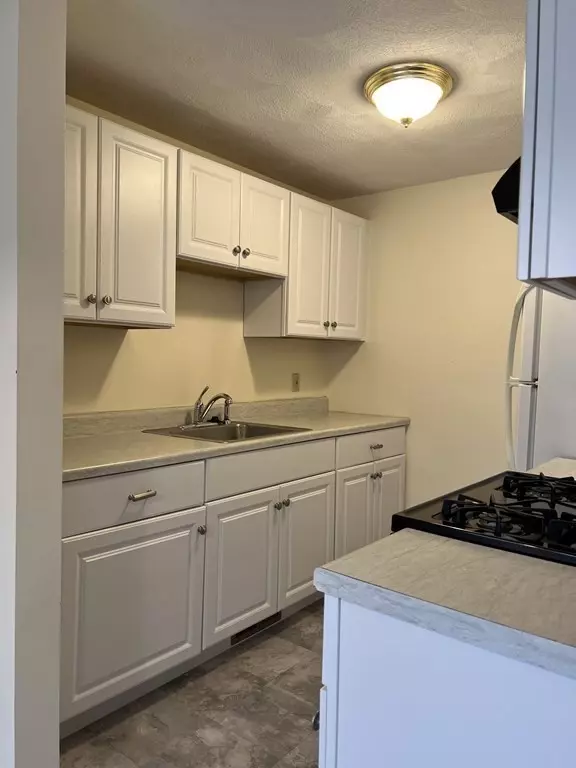2 Beds
1.5 Baths
936 SqFt
2 Beds
1.5 Baths
936 SqFt
Key Details
Property Type Multi-Family, Townhouse
Sub Type Attached (Townhouse/Rowhouse/Duplex)
Listing Status Active
Purchase Type For Rent
Square Footage 936 sqft
MLS Listing ID 73317650
Bedrooms 2
Full Baths 1
Half Baths 1
HOA Y/N true
Rental Info Lease Terms(12),Term of Rental(12)
Year Built 1989
Available Date 2025-01-15
Property Description
Location
State MA
County Essex
Direction Take Andover Street to Abbot Pond Condos. Continue straight to the end unit will be on the left.
Rooms
Family Room Walk-In Closet(s), Flooring - Wall to Wall Carpet, Balcony - Exterior, Deck - Exterior, Exterior Access
Primary Bedroom Level Second
Dining Room Bathroom - Half, Flooring - Laminate, French Doors, Gas Stove, Lighting - Overhead
Kitchen Flooring - Laminate, Dining Area, Lighting - Overhead
Interior
Heating Natural Gas
Appliance Range, Microwave, Refrigerator, Washer, Dryer
Laundry Electric Dryer Hookup, Exterior Access, Washer Hookup, In Basement, In Unit, Dryer Hookups in Unit, Washer Hookups in Unit
Exterior
Exterior Feature Deck - Wood, Professional Landscaping
Waterfront Description Unknown To Beach
Total Parking Spaces 2
Others
Pets Allowed No
Senior Community false
"My job is to find and attract mastery-based agents to the office, protect the culture, and make sure everyone is happy! "






