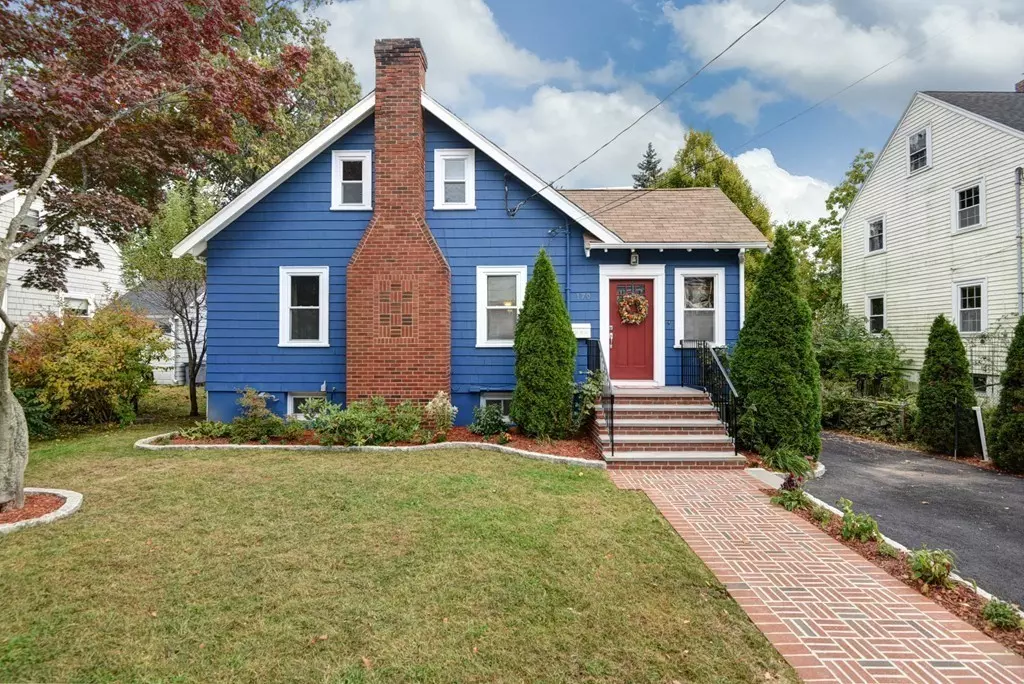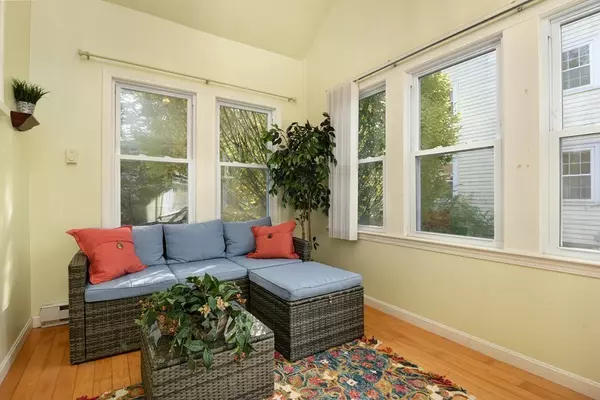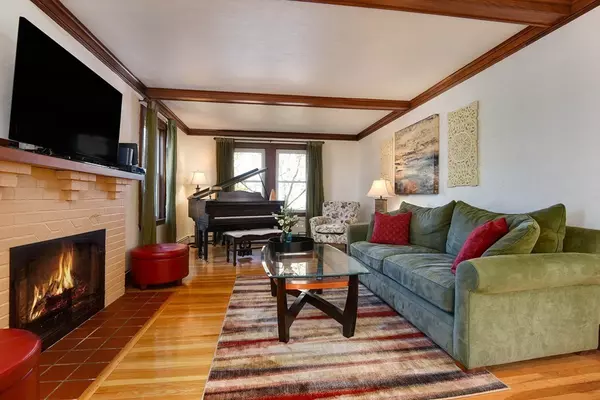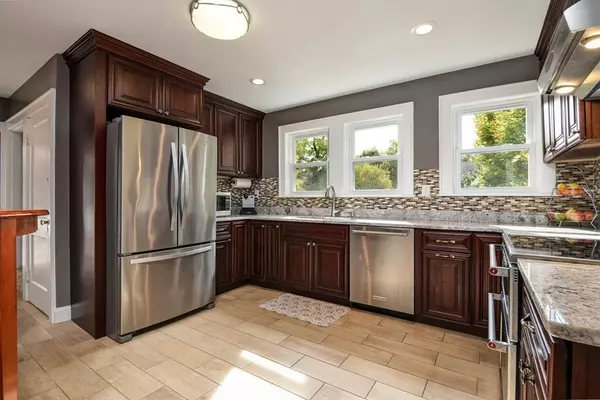4 Beds
3 Baths
2,691 SqFt
4 Beds
3 Baths
2,691 SqFt
Key Details
Property Type Single Family Home
Sub Type Single Family Residence
Listing Status Active
Purchase Type For Rent
Square Footage 2,691 sqft
MLS Listing ID 73317599
Bedrooms 4
Full Baths 3
HOA Y/N false
Rental Info Term of Rental(6+)
Year Built 1935
Available Date 2024-12-15
Property Description
Location
State MA
County Middlesex
Area Newton Highlands
Direction Auburn Street to Woodbine St to Woodbine Terrace or Auburn St to Woodbine Terrace.
Rooms
Family Room Bathroom - Full, Closet, Flooring - Vinyl, Window(s) - Picture, Cable Hookup, Recessed Lighting, Remodeled
Primary Bedroom Level Second
Dining Room Flooring - Hardwood, Window(s) - Picture, Remodeled, Lighting - Overhead
Kitchen Flooring - Stone/Ceramic Tile, Window(s) - Picture, Countertops - Stone/Granite/Solid, Cabinets - Upgraded, Exterior Access, Recessed Lighting, Remodeled, Stainless Steel Appliances
Interior
Interior Features Sun Room, Home Office
Heating Natural Gas, Baseboard
Flooring Hardwood
Fireplaces Number 1
Fireplaces Type Living Room
Appliance Disposal, Microwave, ENERGY STAR Qualified Refrigerator, ENERGY STAR Qualified Dryer, ENERGY STAR Qualified Dishwasher, ENERGY STAR Qualified Washer, Cooktop, Range
Laundry Flooring - Vinyl, Gas Dryer Hookup, Washer Hookup, In Basement, In Unit
Exterior
Exterior Feature Porch, Patio, Rain Gutters
Community Features Public Transportation, Shopping, Tennis Court(s), Park, Walk/Jog Trails, Golf, Medical Facility, Laundromat, Bike Path, Highway Access, House of Worship, Private School, Public School, T-Station, University
Total Parking Spaces 3
Garage No
Schools
Elementary Schools Countryside
Middle Schools Brown
High Schools Newton South
Others
Pets Allowed Yes w/ Restrictions
Senior Community false
"My job is to find and attract mastery-based agents to the office, protect the culture, and make sure everyone is happy! "






