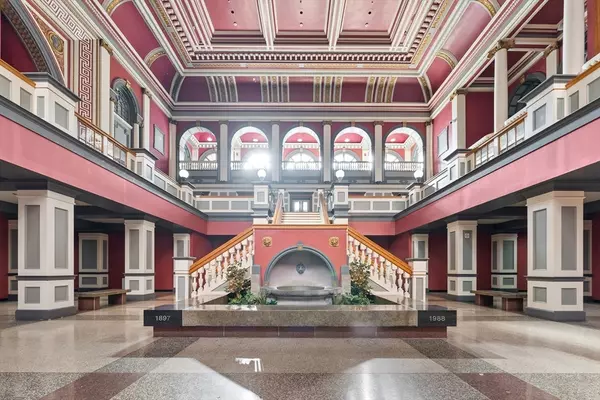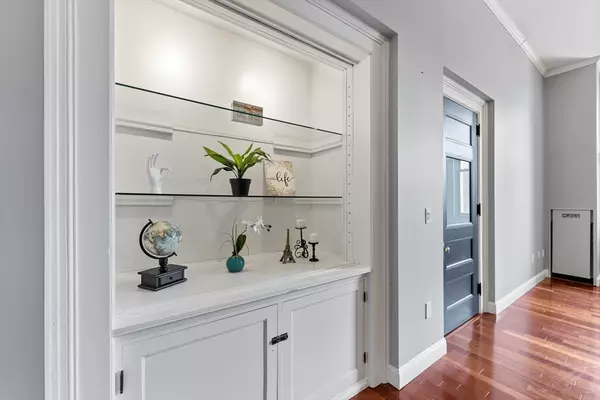2 Beds
1 Bath
961 SqFt
2 Beds
1 Bath
961 SqFt
Key Details
Property Type Condo
Sub Type Condominium
Listing Status Active
Purchase Type For Sale
Square Footage 961 sqft
Price per Sqft $223
MLS Listing ID 73314344
Bedrooms 2
Full Baths 1
HOA Fees $355/mo
Year Built 1899
Annual Tax Amount $3,064
Tax Year 2024
Property Description
Location
State MA
County Hampden
Zoning B3
Direction Across the Street from Library & Near Court House on State St/Park in area to the right
Rooms
Basement N
Primary Bedroom Level First
Dining Room Closet/Cabinets - Custom Built, Flooring - Hardwood, Flooring - Wood, Open Floorplan, Lighting - Overhead, Crown Molding
Kitchen Ceiling Fan(s), Flooring - Hardwood, Flooring - Wood, Countertops - Stone/Granite/Solid, Countertops - Upgraded, Dryer Hookup - Electric, Open Floorplan, Recessed Lighting, Remodeled, Stainless Steel Appliances, Washer Hookup
Interior
Heating Forced Air, Electric
Cooling Window Unit(s)
Flooring Wood, Tile, Hardwood
Appliance Range, Dishwasher, Disposal, Refrigerator, Wine Refrigerator, Washer/Dryer, Plumbed For Ice Maker
Laundry Flooring - Hardwood, Flooring - Wood, Main Level, Electric Dryer Hookup, Washer Hookup, First Floor, In Unit
Exterior
Community Features Public Transportation, Shopping, Tennis Court(s), Park, Golf, Medical Facility, Highway Access, House of Worship, Private School, Public School, University
Utilities Available for Electric Range, for Electric Oven, for Electric Dryer, Icemaker Connection
Total Parking Spaces 1
Garage No
Building
Story 1
Sewer Public Sewer
Water Public
Others
Pets Allowed Yes w/ Restrictions
Senior Community false
"My job is to find and attract mastery-based agents to the office, protect the culture, and make sure everyone is happy! "






