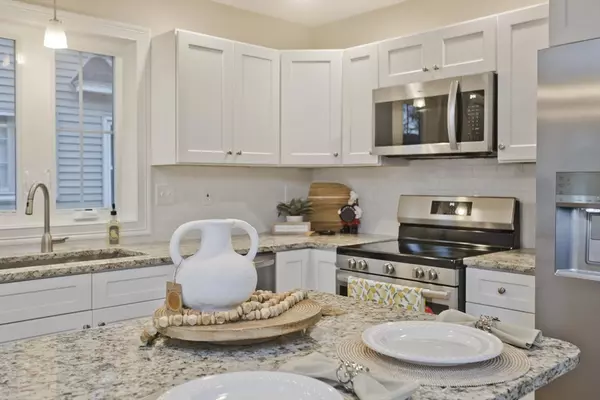2 Beds
2 Baths
1,100 SqFt
2 Beds
2 Baths
1,100 SqFt
Key Details
Property Type Single Family Home
Sub Type Single Family Residence
Listing Status Pending
Purchase Type For Sale
Square Footage 1,100 sqft
Price per Sqft $290
MLS Listing ID 73313472
Style Ranch
Bedrooms 2
Full Baths 2
HOA Y/N false
Year Built 2024
Tax Year 2024
Lot Size 5,227 Sqft
Acres 0.12
Property Description
Location
State MA
County Hampden
Zoning R1
Direction GPS friendly -off State St
Rooms
Basement Full, Interior Entry, Bulkhead, Concrete, Unfinished
Primary Bedroom Level First
Dining Room Flooring - Vinyl, Open Floorplan
Kitchen Flooring - Vinyl, Countertops - Stone/Granite/Solid, Kitchen Island, Open Floorplan, Stainless Steel Appliances
Interior
Heating Electric Baseboard
Cooling Central Air
Flooring Tile, Vinyl
Appliance Range, Dishwasher, Refrigerator
Laundry First Floor
Exterior
Exterior Feature Porch
Community Features Public Transportation, Shopping, Laundromat, Highway Access, House of Worship, Public School, University
Roof Type Shingle
Total Parking Spaces 2
Garage No
Building
Foundation Concrete Perimeter
Sewer Public Sewer
Water Public
Architectural Style Ranch
Others
Senior Community false
"My job is to find and attract mastery-based agents to the office, protect the culture, and make sure everyone is happy! "






