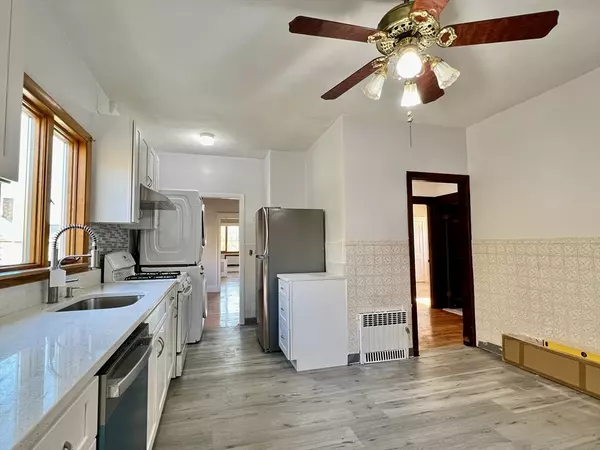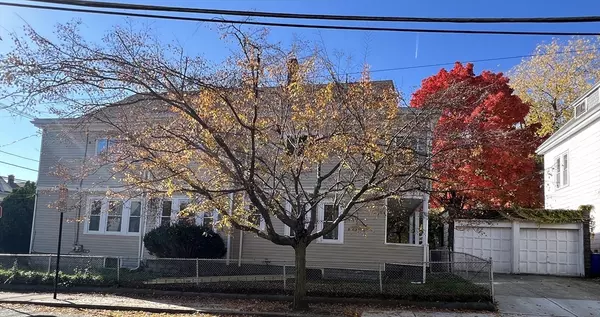3 Beds
1 Bath
1,390 SqFt
3 Beds
1 Bath
1,390 SqFt
Key Details
Property Type Condo
Sub Type Condominium
Listing Status Active
Purchase Type For Rent
Square Footage 1,390 sqft
MLS Listing ID 73310551
Bedrooms 3
Full Baths 1
HOA Y/N false
Rental Info Lease Terms(Leased),Term of Rental(9-12)
Year Built 1900
Property Description
Location
State MA
County Middlesex
Area Winter Hill
Direction At the entrance of quiet Evergreen Ave to School St.
Rooms
Primary Bedroom Level Second
Dining Room Flooring - Hardwood
Kitchen Flooring - Laminate, Countertops - Stone/Granite/Solid, Dryer Hookup - Electric, Remodeled, Washer Hookup
Interior
Interior Features Sun Room
Heating Oil, Hot Water
Fireplaces Number 1
Appliance Microwave, Range, Refrigerator, Washer, Dryer, ENERGY STAR Qualified Refrigerator, ENERGY STAR Qualified Dryer, ENERGY STAR Qualified Dishwasher, ENERGY STAR Qualified Washer
Laundry Second Floor, In Unit
Exterior
Exterior Feature Porch
Community Features Public Transportation, T-Station
Total Parking Spaces 1
Others
Pets Allowed No
Senior Community false
"My job is to find and attract mastery-based agents to the office, protect the culture, and make sure everyone is happy! "






