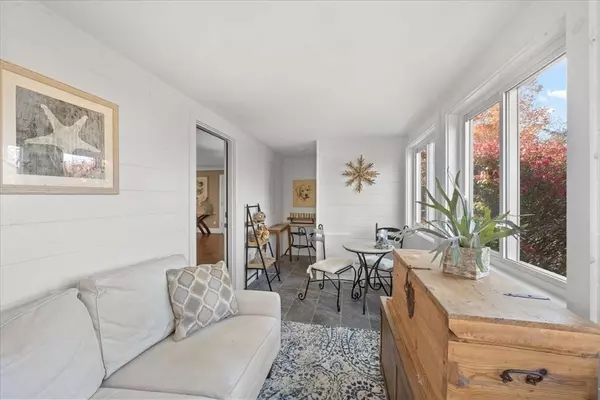3 Beds
2.5 Baths
2,510 SqFt
3 Beds
2.5 Baths
2,510 SqFt
Key Details
Property Type Single Family Home
Sub Type Single Family Residence
Listing Status Active
Purchase Type For Sale
Square Footage 2,510 sqft
Price per Sqft $597
MLS Listing ID 73306816
Style Ranch
Bedrooms 3
Full Baths 2
Half Baths 1
HOA Y/N false
Year Built 1958
Annual Tax Amount $11,034
Tax Year 2024
Lot Size 0.360 Acres
Acres 0.36
Property Description
Location
State MA
County Plymouth
Area Crow Point
Zoning R
Direction Downer to Park Circle to Ocean View Dr.
Rooms
Basement Full, Partially Finished, Walk-Out Access
Primary Bedroom Level First
Dining Room Flooring - Hardwood, Recessed Lighting, Crown Molding
Kitchen Flooring - Hardwood, Recessed Lighting
Interior
Interior Features Sun Room, Office
Heating Forced Air, Heat Pump, Electric
Cooling Central Air
Flooring Hardwood, Flooring - Hardwood
Fireplaces Number 2
Appliance Electric Water Heater, Range, Oven, Dishwasher
Laundry First Floor
Exterior
Exterior Feature Porch, Deck - Composite, Fenced Yard
Garage Spaces 1.0
Fence Fenced
Community Features Shopping, Walk/Jog Trails, Golf, Private School, Public School, T-Station
Utilities Available for Electric Range, for Electric Oven
Waterfront Description Beach Front,Ocean,Walk to,0 to 1/10 Mile To Beach,Beach Ownership(Private)
Roof Type Shingle
Total Parking Spaces 3
Garage Yes
Building
Lot Description Cleared, Level
Foundation Concrete Perimeter
Sewer Public Sewer
Water Public
Architectural Style Ranch
Schools
Elementary Schools William Foster
Middle Schools Hingham Middle
High Schools Hingham High
Others
Senior Community false
"My job is to find and attract mastery-based agents to the office, protect the culture, and make sure everyone is happy! "






