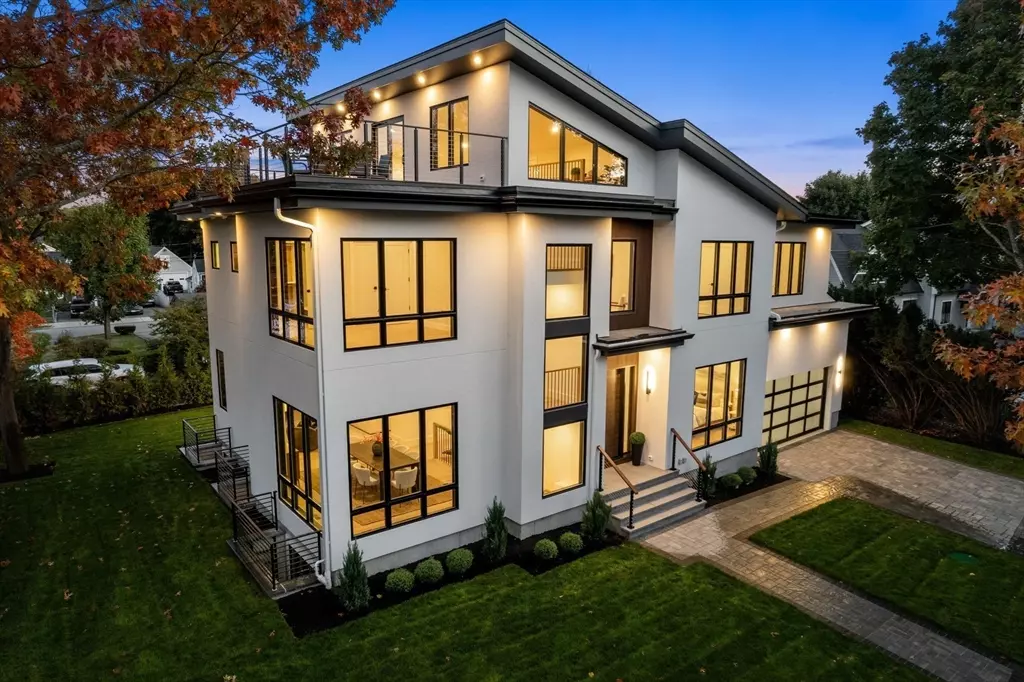6 Beds
6.5 Baths
5,607 SqFt
6 Beds
6.5 Baths
5,607 SqFt
Key Details
Property Type Single Family Home
Sub Type Single Family Residence
Listing Status Active
Purchase Type For Sale
Square Footage 5,607 sqft
Price per Sqft $641
MLS Listing ID 73303191
Style Contemporary
Bedrooms 6
Full Baths 6
Half Baths 1
HOA Y/N false
Year Built 2024
Tax Year 2024
Lot Size 9,147 Sqft
Acres 0.21
Property Description
Location
State MA
County Middlesex
Area West Newton
Zoning SR3
Direction Cherry Street to Cherry Place to Dearborn Street
Rooms
Family Room Bathroom - Full, Flooring - Vinyl, Wet Bar, Recessed Lighting, Flooring - Concrete
Basement Full, Finished, Sump Pump, Radon Remediation System, Concrete, Slab
Primary Bedroom Level Main, Second
Dining Room Flooring - Hardwood, Recessed Lighting, Lighting - Overhead
Kitchen Flooring - Hardwood, Flooring - Wood, Countertops - Stone/Granite/Solid, Kitchen Island, Exterior Access, Open Floorplan, Recessed Lighting, Stainless Steel Appliances, Lighting - Pendant
Interior
Interior Features Bathroom - Full, Bathroom - Double Vanity/Sink, Bathroom - Tiled With Shower Stall, Recessed Lighting, Attic Access, Open Floorplan, Bathroom, Loft, Mud Room, Exercise Room, WaterSense Fixture(s), Wet Bar
Heating Central, Forced Air, Heat Pump, Electric, ENERGY STAR Qualified Equipment, Air Source Heat Pumps (ASHP)
Cooling Central Air, Heat Pump, 3 or More, ENERGY STAR Qualified Equipment, Air Source Heat Pumps (ASHP)
Flooring Wood, Tile, Vinyl, Hardwood, Flooring - Stone/Ceramic Tile, Flooring - Vinyl, Concrete
Fireplaces Number 1
Fireplaces Type Living Room
Appliance Electric Water Heater, Water Heater, Range, Oven, Dishwasher, Disposal, Microwave, Refrigerator, Freezer, Washer, Dryer, ENERGY STAR Qualified Dryer, ENERGY STAR Qualified Dishwasher, ENERGY STAR Qualified Washer, Range Hood, Plumbed For Ice Maker
Laundry Closet/Cabinets - Custom Built, Flooring - Stone/Ceramic Tile, Countertops - Stone/Granite/Solid, Electric Dryer Hookup, Recessed Lighting, Washer Hookup, Sink, Second Floor
Exterior
Exterior Feature Balcony / Deck, Balcony - Exterior, Porch - Enclosed, Deck, Deck - Roof, Deck - Composite, Patio, Covered Patio/Deck, Balcony, Rain Gutters, Sprinkler System, ET Irrigation Controller
Garage Spaces 2.0
Community Features Shopping, Park, Highway Access, House of Worship, Public School, Sidewalks
Utilities Available for Electric Range, for Electric Oven, for Electric Dryer, Washer Hookup, Icemaker Connection
Roof Type Shingle
Total Parking Spaces 2
Garage Yes
Building
Lot Description Cul-De-Sac, Corner Lot, Level
Foundation Concrete Perimeter, Slab
Sewer Public Sewer
Water Public
Architectural Style Contemporary
Schools
Elementary Schools Franklin
Middle Schools Day
High Schools North
Others
Senior Community false
"My job is to find and attract mastery-based agents to the office, protect the culture, and make sure everyone is happy! "






