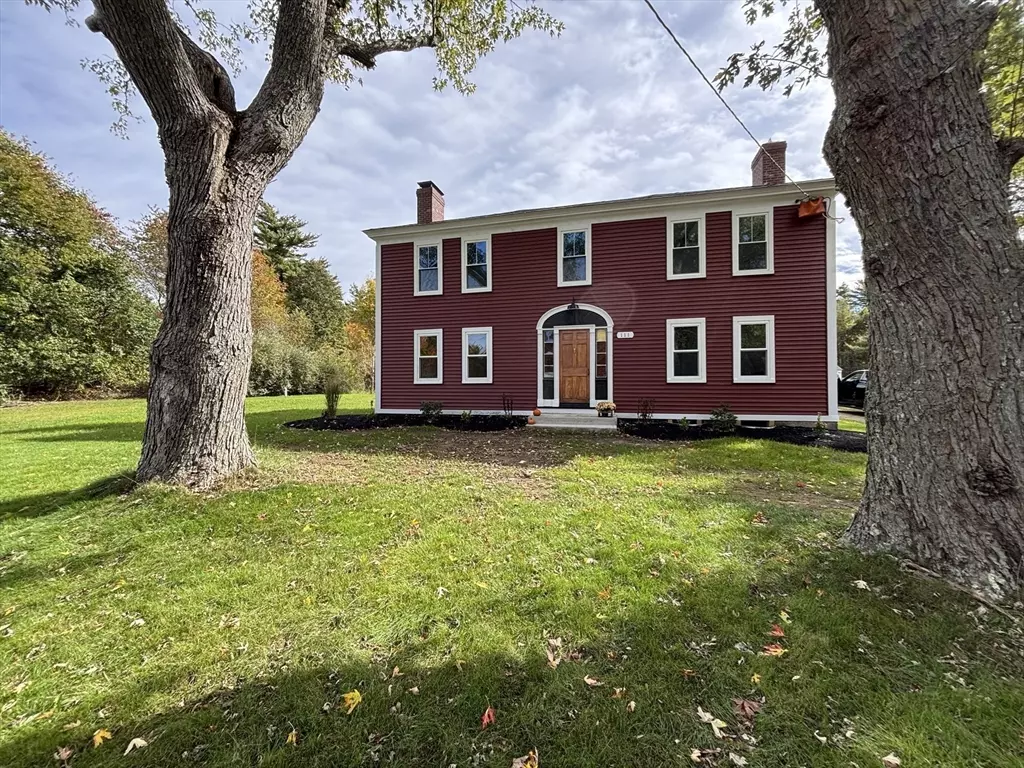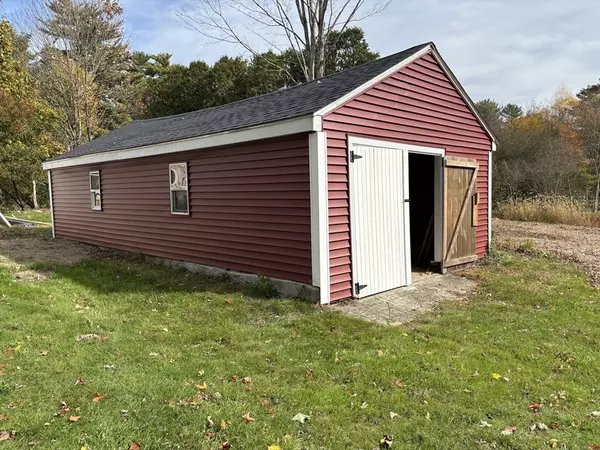6 Beds
2.5 Baths
2,989 SqFt
6 Beds
2.5 Baths
2,989 SqFt
Key Details
Property Type Single Family Home
Sub Type Single Family Residence
Listing Status Active
Purchase Type For Sale
Square Footage 2,989 sqft
Price per Sqft $234
MLS Listing ID 73302659
Style Colonial,Antique
Bedrooms 6
Full Baths 2
Half Baths 1
HOA Y/N false
Year Built 1795
Annual Tax Amount $9,325
Tax Year 2024
Lot Size 1.000 Acres
Acres 1.0
Property Description
Location
State MA
County Plymouth
Zoning Resid
Direction Use GPS.
Rooms
Basement Full, Bulkhead
Interior
Interior Features Walk-up Attic
Heating Forced Air, Heat Pump, Oil, Electric
Cooling Heat Pump
Flooring Vinyl
Fireplaces Number 3
Appliance Electric Water Heater, Range, Dishwasher, Microwave, Refrigerator
Laundry Electric Dryer Hookup, Washer Hookup
Exterior
Exterior Feature Patio, Covered Patio/Deck
Garage Spaces 1.0
Community Features Public Transportation, Shopping, Park, Walk/Jog Trails, Stable(s), Golf, House of Worship, Public School
Utilities Available for Electric Range, for Electric Oven, for Electric Dryer, Washer Hookup
Waterfront Description Beach Front,Lake/Pond,1/2 to 1 Mile To Beach,Beach Ownership(Public)
Roof Type Shingle
Total Parking Spaces 10
Garage Yes
Building
Lot Description Cleared, Level
Foundation Stone, Granite
Sewer Private Sewer
Water Public, Private
Architectural Style Colonial, Antique
Schools
Elementary Schools Halifax Elem.
High Schools Silver Lake
Others
Senior Community false
Acceptable Financing Contract
Listing Terms Contract
"My job is to find and attract mastery-based agents to the office, protect the culture, and make sure everyone is happy! "






