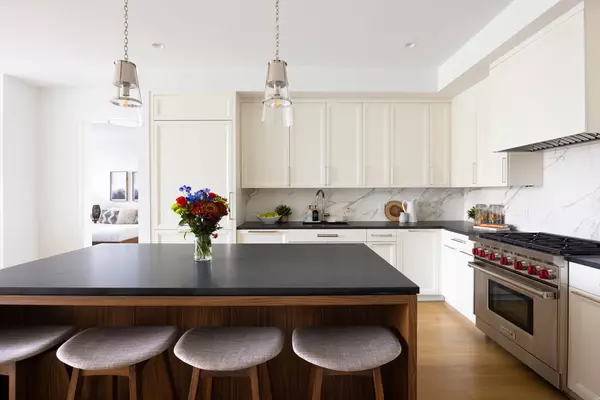2 Beds
2 Baths
1,374 SqFt
2 Beds
2 Baths
1,374 SqFt
Key Details
Property Type Condo
Sub Type Condominium
Listing Status Active
Purchase Type For Sale
Square Footage 1,374 sqft
Price per Sqft $1,564
MLS Listing ID 73302477
Bedrooms 2
Full Baths 2
HOA Fees $1,352/mo
Year Built 2024
Tax Year 2024
Property Description
Location
State MA
County Norfolk
Zoning Res
Direction 100 Linden Street is at the corner of Linden & Hollis; two guest parking spaces available on Hollis
Rooms
Basement N
Primary Bedroom Level First
Kitchen Countertops - Stone/Granite/Solid, Kitchen Island, Breakfast Bar / Nook, Stainless Steel Appliances, Flooring - Engineered Hardwood
Interior
Heating Forced Air
Cooling Central Air
Flooring Engineered Hardwood
Fireplaces Number 1
Fireplaces Type Living Room
Appliance Range, Dishwasher, Disposal, Microwave, Refrigerator, Washer, Dryer, Range Hood
Laundry First Floor, In Unit, Electric Dryer Hookup, Washer Hookup
Exterior
Exterior Feature Covered Patio/Deck
Garage Spaces 2.0
Community Features Public Transportation, Shopping, Park, Walk/Jog Trails, Private School, Public School, T-Station
Utilities Available for Gas Range, for Electric Dryer, Washer Hookup
Roof Type Rubber,Green Roof
Garage Yes
Building
Story 1
Sewer Public Sewer
Water Public
Schools
Elementary Schools Sprague
Middle Schools Wellesley
High Schools Wellesley
Others
Pets Allowed Yes w/ Restrictions
Senior Community false
"My job is to find and attract mastery-based agents to the office, protect the culture, and make sure everyone is happy! "






