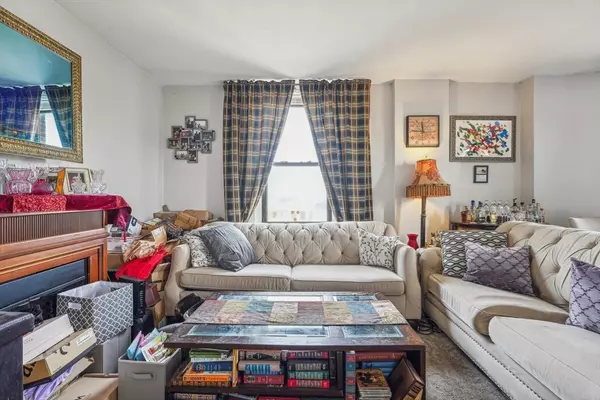2 Beds
2 Baths
1,050 SqFt
2 Beds
2 Baths
1,050 SqFt
Key Details
Property Type Condo
Sub Type Condominium
Listing Status Active
Purchase Type For Sale
Square Footage 1,050 sqft
Price per Sqft $121
MLS Listing ID 73291885
Bedrooms 2
Full Baths 2
HOA Fees $687/mo
Year Built 1910
Annual Tax Amount $1,241
Tax Year 2024
Property Description
Location
State MA
County Hampden
Zoning B3
Direction Chestnut St between Hillman St and Bridge St
Rooms
Basement Y
Interior
Heating Central
Cooling Central Air
Flooring Tile, Carpet, Laminate
Appliance Range, Dishwasher, Refrigerator
Laundry Common Area
Exterior
Community Features Public Transportation, Shopping, Park, Medical Facility, Highway Access, Public School, T-Station
Utilities Available for Electric Range
Garage Yes
Building
Story 1
Sewer Public Sewer
Water Public
Others
Senior Community false
"My job is to find and attract mastery-based agents to the office, protect the culture, and make sure everyone is happy! "






