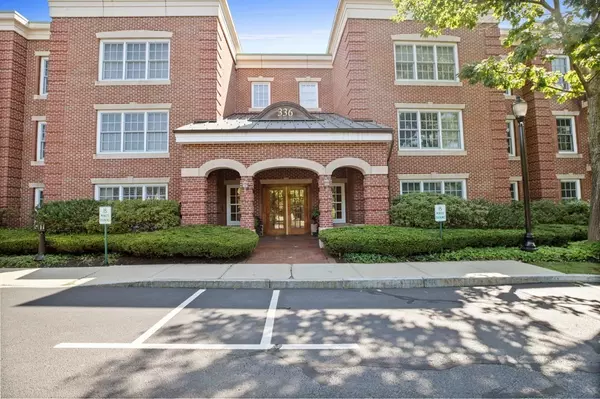2 Beds
2.5 Baths
1,698 SqFt
2 Beds
2.5 Baths
1,698 SqFt
Key Details
Property Type Condo
Sub Type Condominium
Listing Status Active
Purchase Type For Rent
Square Footage 1,698 sqft
MLS Listing ID 73291257
Bedrooms 2
Full Baths 2
Half Baths 1
HOA Y/N true
Rental Info Term of Rental(9+)
Year Built 2002
Available Date 2024-12-01
Property Description
Location
State MA
County Middlesex
Direction The Residences -- directly off Boylston Street going East before Chestnut Hill shopping area.
Rooms
Family Room Flooring - Hardwood, Recessed Lighting, Crown Molding
Primary Bedroom Level First
Dining Room Flooring - Hardwood, Recessed Lighting, Crown Molding
Kitchen Flooring - Hardwood, Countertops - Stone/Granite/Solid, Cabinets - Upgraded, Recessed Lighting, Gas Stove
Interior
Interior Features Elevator, Other
Heating Natural Gas, Forced Air
Fireplaces Number 1
Fireplaces Type Family Room
Appliance Range, Oven, Dishwasher, Disposal, Trash Compactor, Microwave, Refrigerator, Freezer, Washer, Dryer
Laundry First Floor, In Unit
Exterior
Exterior Feature Patio, Professional Landscaping, Sprinkler System, Decorative Lighting, Screens
Garage Spaces 2.0
Community Features Public Transportation, Shopping, Tennis Court(s), Park, Walk/Jog Trails, Golf, Medical Facility, Bike Path, Conservation Area, Highway Access, House of Worship, Private School, Public School, T-Station, University
Total Parking Spaces 2
Garage Yes
Schools
Elementary Schools Bowen
Middle Schools Oak Hill
High Schools Newton South
Others
Pets Allowed Yes w/ Restrictions
Senior Community false
"My job is to find and attract mastery-based agents to the office, protect the culture, and make sure everyone is happy! "






