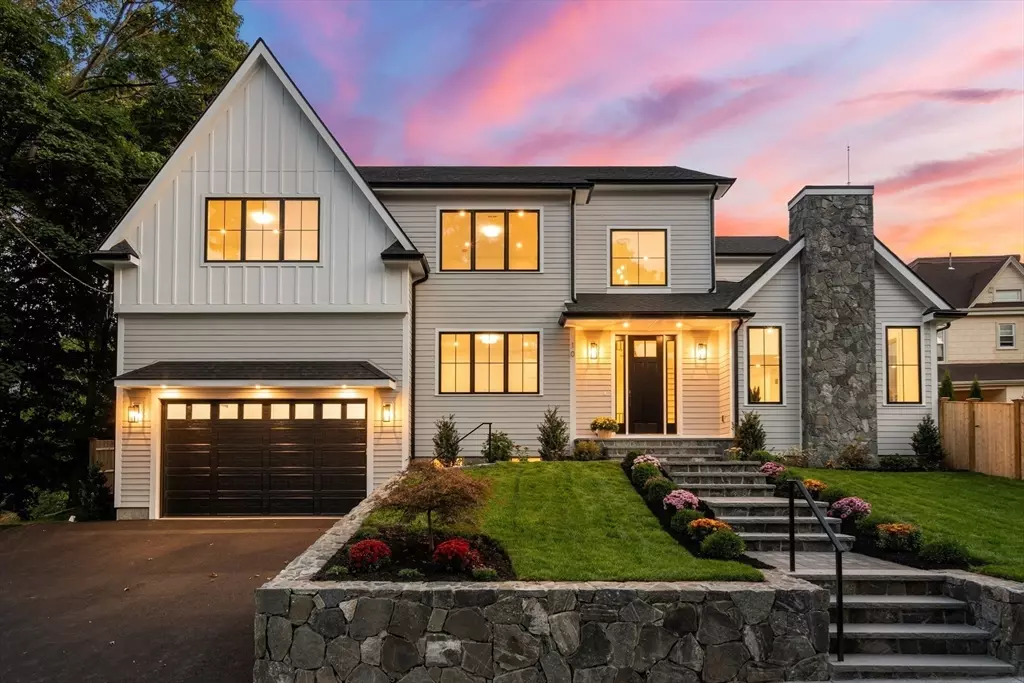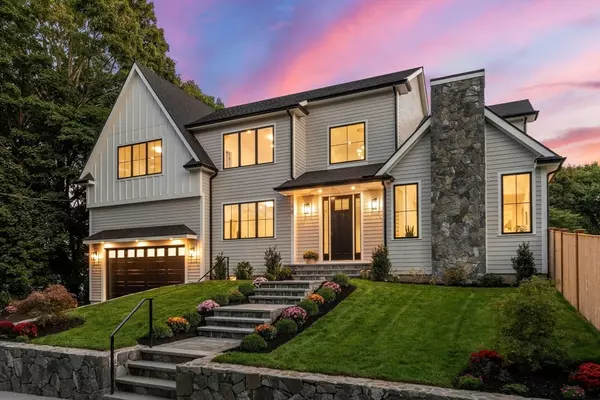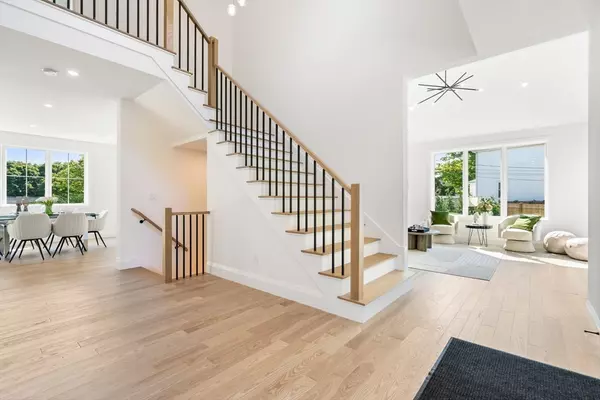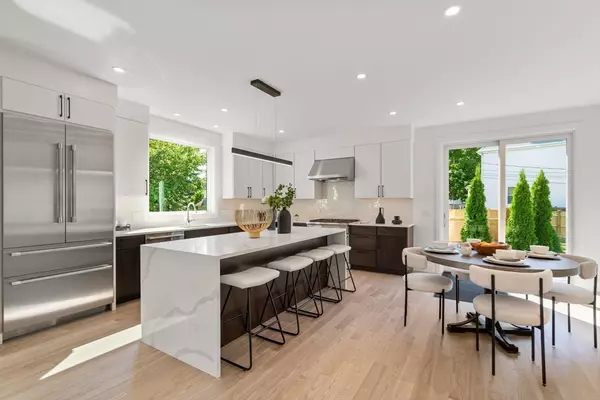6 Beds
5.5 Baths
5,554 SqFt
6 Beds
5.5 Baths
5,554 SqFt
Key Details
Property Type Single Family Home
Sub Type Single Family Residence
Listing Status Active
Purchase Type For Sale
Square Footage 5,554 sqft
Price per Sqft $539
MLS Listing ID 73285650
Style Colonial,Farmhouse
Bedrooms 6
Full Baths 5
Half Baths 1
HOA Y/N false
Year Built 2024
Tax Year 2024
Lot Size 9,583 Sqft
Acres 0.22
Property Description
Location
State MA
County Middlesex
Zoning Res
Direction Elliot Street South to Cottage. Right on Cottage and first left onto Champa
Rooms
Basement Full, Bulkhead
Primary Bedroom Level Second
Interior
Interior Features Bedroom, Bathroom, Exercise Room, Play Room
Heating Forced Air, Natural Gas
Cooling Central Air
Flooring Tile, Vinyl, Hardwood
Fireplaces Number 1
Appliance Gas Water Heater
Laundry Second Floor
Exterior
Exterior Feature Patio, Rain Gutters, Professional Landscaping, Sprinkler System, Fenced Yard, Stone Wall, ET Irrigation Controller, Outdoor Gas Grill Hookup
Garage Spaces 2.0
Fence Fenced
Community Features Public Transportation, Shopping, Pool, Tennis Court(s), Park, Walk/Jog Trails, Golf, Medical Facility, Laundromat, Bike Path, Conservation Area, Highway Access, House of Worship, Public School, T-Station
Utilities Available for Gas Range, Outdoor Gas Grill Hookup
Waterfront Description Beach Front,Lake/Pond,1/2 to 1 Mile To Beach,Beach Ownership(Public)
Roof Type Shingle
Total Parking Spaces 3
Garage Yes
Building
Lot Description Level
Foundation Concrete Perimeter
Sewer Public Sewer
Water Public
Architectural Style Colonial, Farmhouse
Schools
Elementary Schools Angier/Zervas
Middle Schools Brown/Oak Hill
High Schools South
Others
Senior Community false
"My job is to find and attract mastery-based agents to the office, protect the culture, and make sure everyone is happy! "






