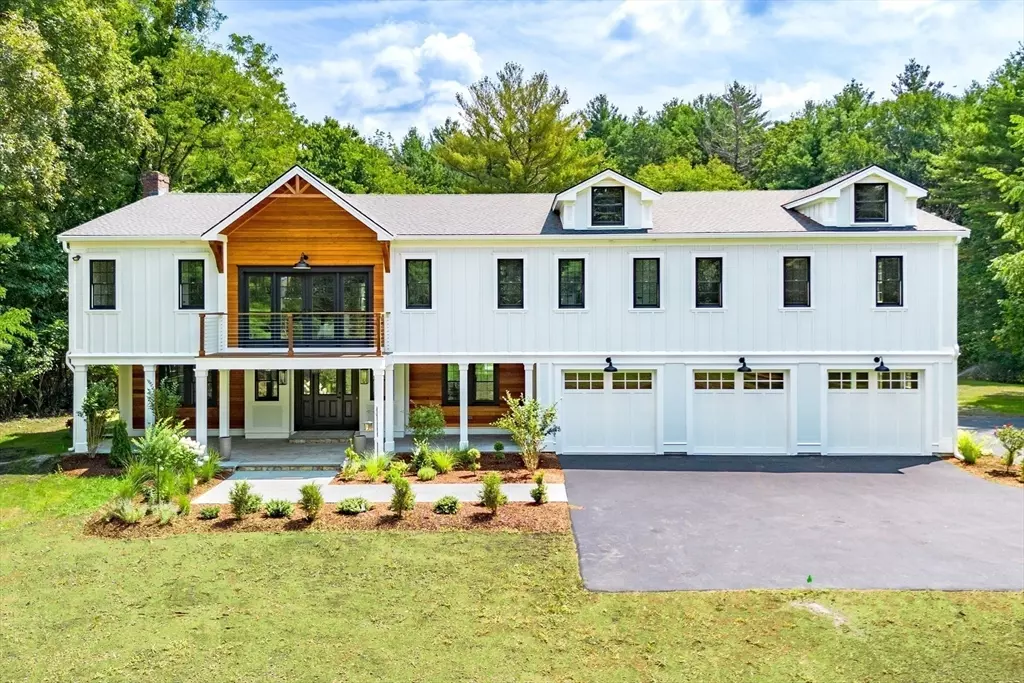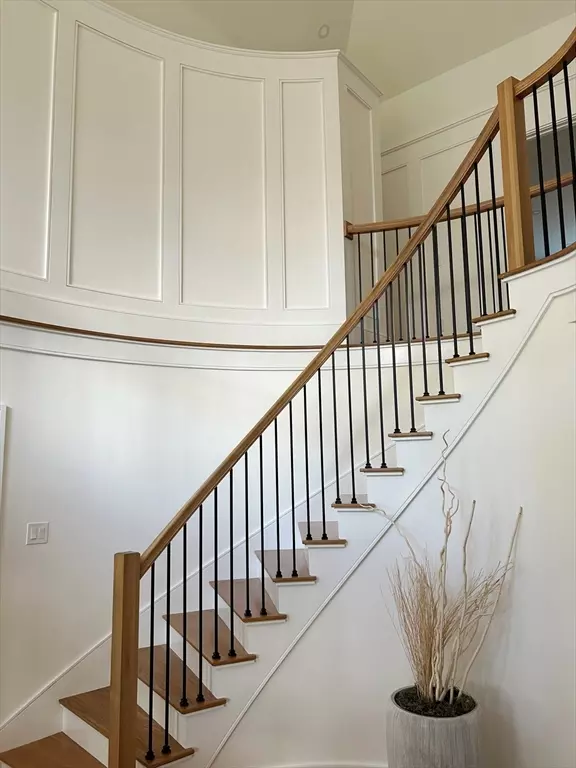5 Beds
6 Baths
5,938 SqFt
5 Beds
6 Baths
5,938 SqFt
Key Details
Property Type Single Family Home
Sub Type Single Family Residence
Listing Status Active
Purchase Type For Sale
Square Footage 5,938 sqft
Price per Sqft $563
MLS Listing ID 73274619
Style Colonial,Farmhouse
Bedrooms 5
Full Baths 5
Half Baths 2
HOA Y/N false
Year Built 2024
Tax Year 2024
Lot Size 3.400 Acres
Acres 3.4
Property Description
Location
State MA
County Middlesex
Zoning Res
Direction Concord Ctr to Lowell Rd.
Rooms
Family Room Flooring - Hardwood, Exterior Access, Recessed Lighting, Slider, Crown Molding
Basement Unfinished
Primary Bedroom Level First
Dining Room Coffered Ceiling(s), Flooring - Hardwood, Crown Molding
Kitchen Flooring - Hardwood, Dining Area, Pantry, Countertops - Stone/Granite/Solid, Kitchen Island, Recessed Lighting, Stainless Steel Appliances, Gas Stove, Lighting - Pendant
Interior
Interior Features Recessed Lighting, Bathroom - 1/4, Wet bar, Bathroom - 3/4, Bathroom - Tiled With Shower Stall, Loft, Play Room, 3/4 Bath, 1/4 Bath
Heating Central, Forced Air, Heat Pump, Natural Gas, Electric
Cooling Central Air, Heat Pump
Flooring Tile, Marble, Hardwood, Flooring - Hardwood
Fireplaces Number 2
Fireplaces Type Family Room, Living Room
Appliance Electric Water Heater, Range, Oven, Dishwasher, Microwave, Refrigerator, Range Hood, Wine Cooler, Plumbed For Ice Maker
Laundry Dryer Hookup - Gas, Washer Hookup, Sink, Recessed Lighting, Second Floor
Exterior
Exterior Feature Porch, Patio, Rain Gutters, Sprinkler System, Decorative Lighting, Screens
Garage Spaces 3.0
Community Features Public Transportation, Shopping, Pool, Tennis Court(s), Park, Walk/Jog Trails, Golf, Medical Facility, Laundromat, Conservation Area, Highway Access, House of Worship, Private School, Public School, T-Station
Utilities Available for Gas Range, for Electric Range, for Electric Oven, Washer Hookup, Icemaker Connection
Roof Type Shingle
Total Parking Spaces 6
Garage Yes
Building
Foundation Concrete Perimeter
Sewer Private Sewer
Water Private
Architectural Style Colonial, Farmhouse
Schools
Elementary Schools Thoreau
Middle Schools Cms
High Schools Cchs
Others
Senior Community false
"My job is to find and attract mastery-based agents to the office, protect the culture, and make sure everyone is happy! "






